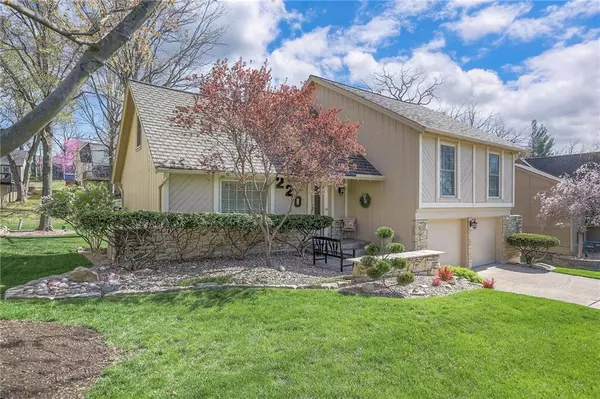220 NW Aspen ST Lee's Summit, MO 64064

UPDATED:
Key Details
Property Type Single Family Home
Sub Type Single Family Residence
Listing Status Active
Purchase Type For Sale
Square Footage 2,672 sqft
Price per Sqft $149
Subdivision Lakewood
MLS Listing ID 2541482
Style Traditional
Bedrooms 4
Full Baths 2
Half Baths 1
Year Built 1973
Annual Tax Amount $3,180
Lot Size 0.265 Acres
Acres 0.26471534
Property Sub-Type Single Family Residence
Source hmls
Property Description
Location
State MO
County Jackson
Rooms
Other Rooms Family Room, Recreation Room, Subbasement, Sun Room
Basement Finished
Interior
Interior Features Ceiling Fan(s), Custom Cabinets, Painted Cabinets, Pantry, Vaulted Ceiling(s), Wet Bar
Heating Heatpump/Gas
Cooling Electric
Flooring Carpet, Tile, Wood
Fireplaces Number 1
Fireplaces Type Family Room, Gas
Fireplace Y
Appliance Dishwasher, Disposal, Dryer, Refrigerator, Electric Range, Trash Compactor, Washer
Laundry Bedroom Level
Exterior
Exterior Feature Balcony
Parking Features true
Garage Spaces 2.0
Amenities Available Boat Dock, Clubhouse, Exercise Room, Golf Course, Pickleball Court(s), Play Area, Pool, Tennis Court(s), Trail(s)
Roof Type Composition
Building
Lot Description City Limits, City Lot, Sprinkler-In Ground, Many Trees
Entry Level Side/Side Split,Tri Level
Sewer Public Sewer
Water Public
Structure Type Stone Trim,Wood Siding
Schools
School District Lee'S Summit
Others
HOA Fee Include All Amenities,Management
Ownership Estate/Trust
Acceptable Financing Cash, Conventional, FHA, VA Loan
Listing Terms Cash, Conventional, FHA, VA Loan

GET MORE INFORMATION




