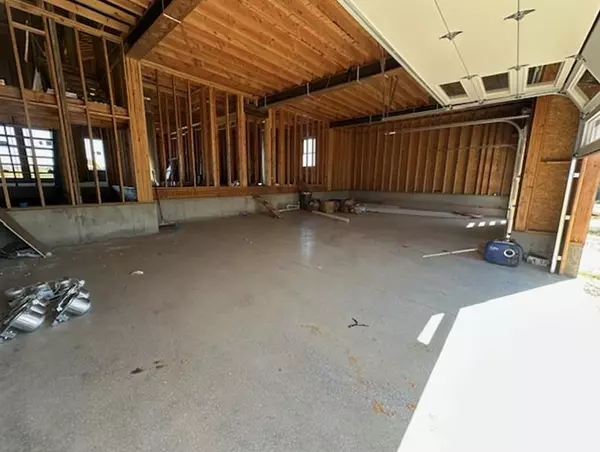5270 N 103rd ST Kansas City, KS 66109

UPDATED:
Key Details
Property Type Single Family Home
Sub Type Single Family Residence
Listing Status Active
Purchase Type For Sale
Square Footage 3,752 sqft
Price per Sqft $226
Subdivision Estates Of Connor Creek South
MLS Listing ID 2577979
Style Traditional
Bedrooms 4
Full Baths 3
Half Baths 1
HOA Fees $750/ann
Year Built 2025
Annual Tax Amount $5,500
Lot Size 0.600 Acres
Acres 0.6
Property Sub-Type Single Family Residence
Source hmls
Property Description
The gourmet kitchen features a large island, walk-in pantry, and open flow into the dining and living areas—perfect for entertaining or relaxing by the view. Upstairs, discover three oversized bedrooms, two full baths, a bonus loft, and a second laundry room—ideal for a playroom, study area, or cozy TV lounge!
Set on nearly one acre, this home offers plenty of room to grow, play, and personalize your finishes before construction is complete! (Time is of the Essence) We can PROMISE, you will enjoy breathtaking sunrises from the covered back patio and the peace of a hilltop setting surrounded by mature trees and paved roads.
Located in Piper's newest luxury community, every homesite here is ½ acre or more, all on city sewer, and just minutes from The Legends shopping and entertainment district, Homefield Showcase Center, KCI International Airport, with the easiest of access to Fort Leavenworth, DeSoto, Lawrence & Parkville! Come see this one today while there is still TIME to select your final colors and finishes! Don't miss your chance to build on a neighboring homesite OR buy this beauty in this exceptional neighborhood—schedule your private tour today and fall in LOVE with BRAND NEW!!
Location
State KS
County Wyandotte
Rooms
Basement Full, Unfinished
Interior
Interior Features Ceiling Fan(s), Custom Cabinets, Kitchen Island, Pantry, Vaulted Ceiling(s), Walk-In Closet(s)
Heating Natural Gas
Cooling Electric
Flooring Luxury Vinyl, Tile, Wood
Fireplaces Number 1
Fireplace Y
Appliance Cooktop, Dishwasher, Disposal, Microwave, Refrigerator, Built-In Oven
Laundry Main Level
Exterior
Parking Features true
Garage Spaces 4.0
Amenities Available Clubhouse, Community Center, Party Room, Pool, Trail(s)
Roof Type Composition
Building
Lot Description Acreage, Estate Lot, Sprinkler-In Ground
Entry Level 1.5 Stories
Sewer Public Sewer
Water Public
Structure Type Board & Batten Siding
Schools
Elementary Schools Piper
Middle Schools Piper
High Schools Piper
School District Piper
Others
Ownership Private
Acceptable Financing Buy Down, Cash, Conventional, 1031 Exchange, FHA, VA Loan
Listing Terms Buy Down, Cash, Conventional, 1031 Exchange, FHA, VA Loan
Special Listing Condition Standard

GET MORE INFORMATION




