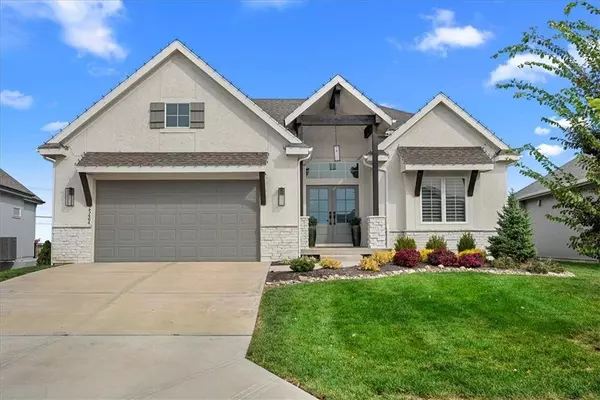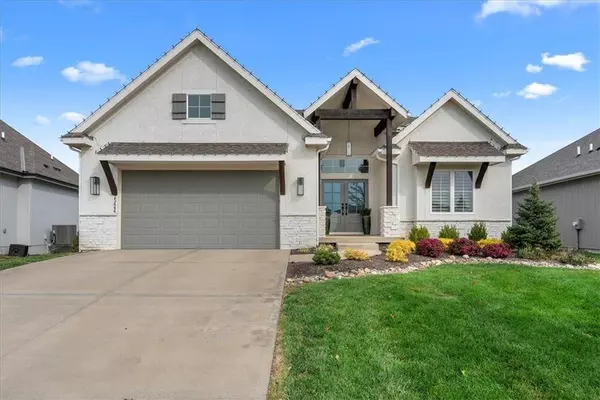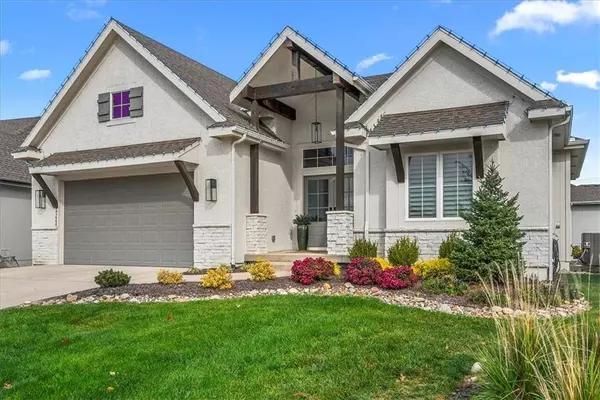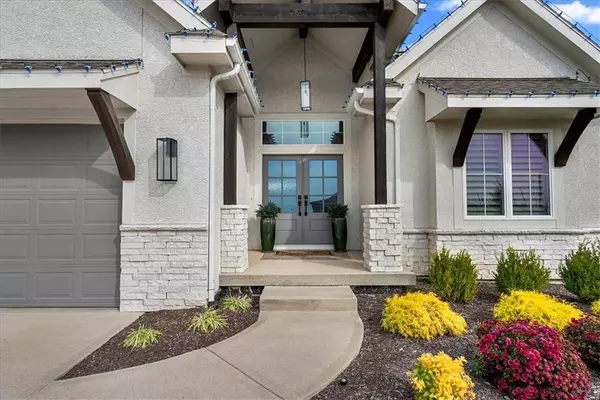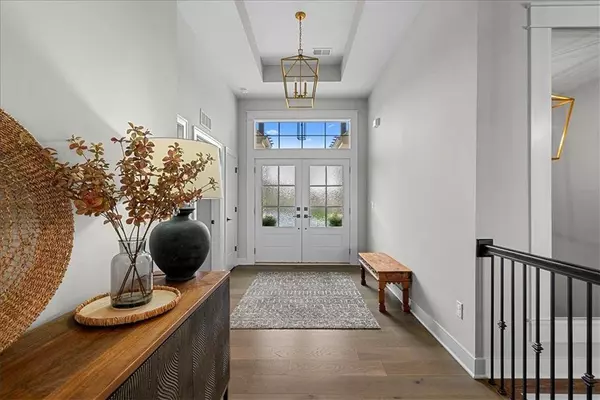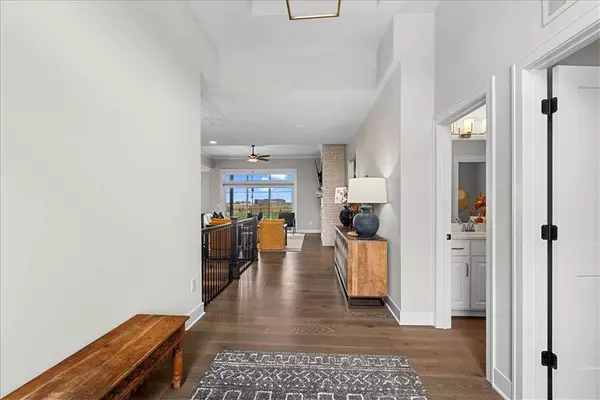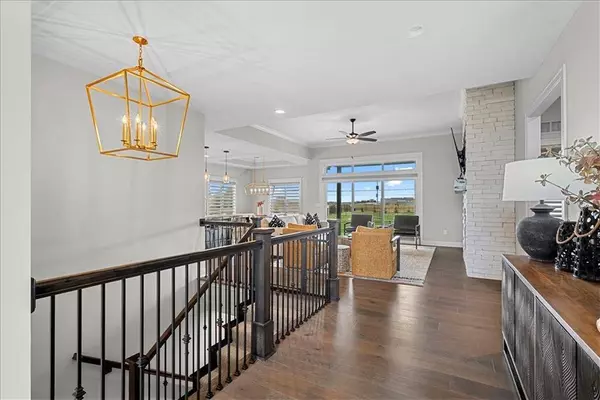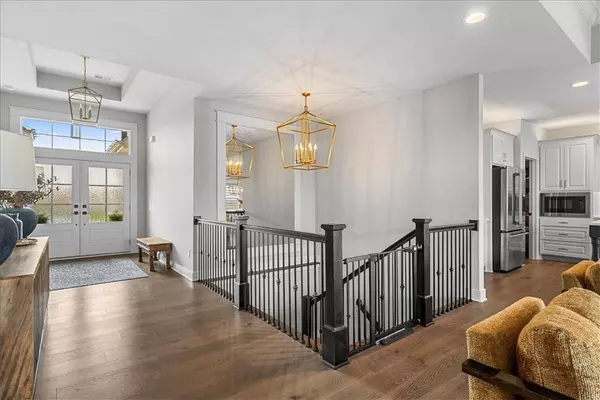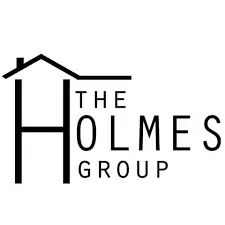
GALLERY
PROPERTY DETAIL
Key Details
Sold Price $585,000
Property Type Single Family Home
Sub Type Villa
Listing Status Sold
Purchase Type For Sale
Square Footage 2, 915 sqft
Price per Sqft $200
Subdivision Cedarcrest
MLS Listing ID 2546141
Sold Date 06/26/25
Style Traditional
Bedrooms 4
Full Baths 2
Half Baths 1
HOA Fees $195/mo
Year Built 2021
Annual Tax Amount $8,250
Lot Size 8,672 Sqft
Acres 0.19908172
Property Sub-Type Villa
Source hmls
Location
State KS
County Johnson
Rooms
Other Rooms Fam Rm Main Level, Main Floor Master, Mud Room, Office, Recreation Room
Basement Concrete, Finished, Sump Pump
Building
Lot Description Sprinkler-In Ground
Entry Level Ranch,Reverse 1.5 Story
Sewer Public Sewer
Water Public
Structure Type Frame
Interior
Interior Features Custom Cabinets, Kitchen Island, Painted Cabinets, Walk-In Closet(s), Wet Bar
Heating Natural Gas
Cooling Electric
Flooring Wood
Fireplaces Number 2
Fireplaces Type Basement, Great Room
Fireplace Y
Appliance Dishwasher, Exhaust Fan, Microwave, Gas Range, Stainless Steel Appliance(s)
Laundry Bedroom Level, Main Level
Exterior
Parking Features true
Garage Spaces 2.0
Roof Type Composition
Schools
Elementary Schools Mize
Middle Schools Mill Creek
High Schools De Soto
School District De Soto
Others
HOA Fee Include Lawn Service,Snow Removal,Trash
Ownership Private
Acceptable Financing Cash, Conventional, VA Loan
Listing Terms Cash, Conventional, VA Loan
SIMILAR HOMES FOR SALE
Check for similar Single Family Homes at price around $585,000 in Lenexa,KS

Pending
$757,325
25212 W 92nd ST, Lenexa, KS 66227
Listed by Angie Renaud of Rodrock & Associates Realtors4 Beds 4 Baths 2,966 SqFt
Active
$788,357
25354 W 92nd ST, Lenexa, KS 66227
Listed by Angie Renaud of Rodrock & Associates Realtors4 Beds 4 Baths 2,966 SqFt
Pending
$729,000
24908 W 98th PL, Lenexa, KS 66227
Listed by Debbie Sinclair of Prime Development Land Co LLC4 Beds 3 Baths 3,206 SqFt
CONTACT


