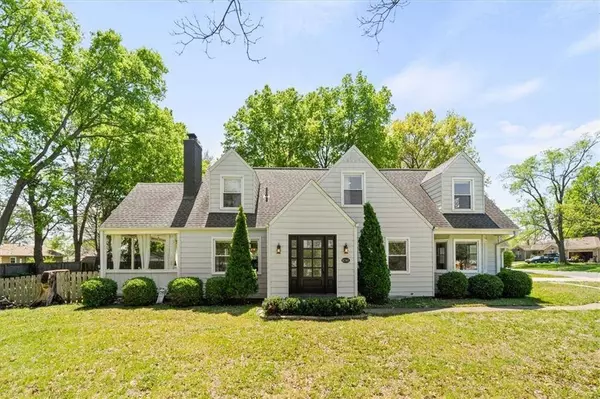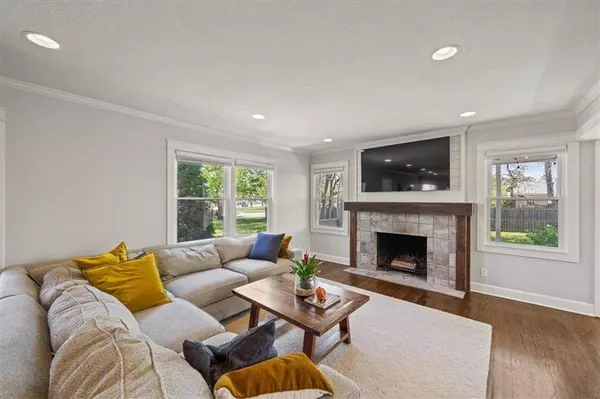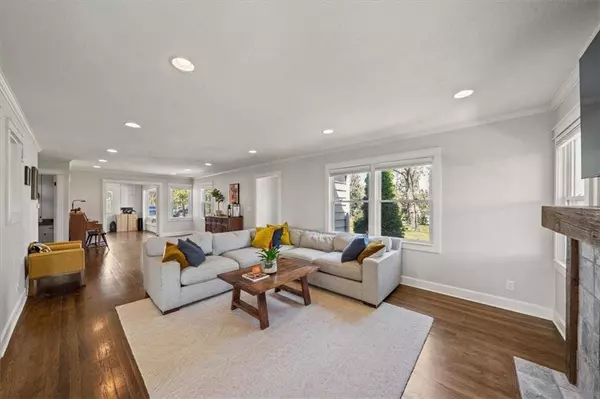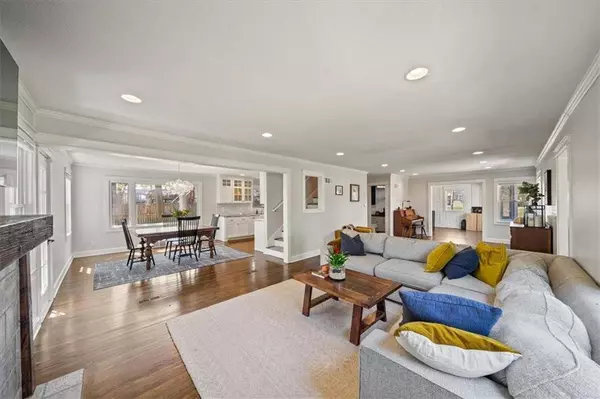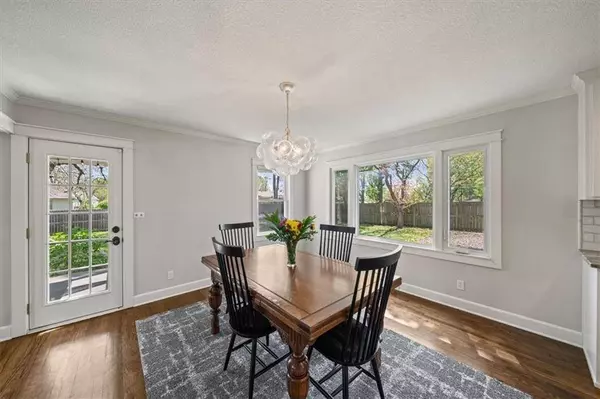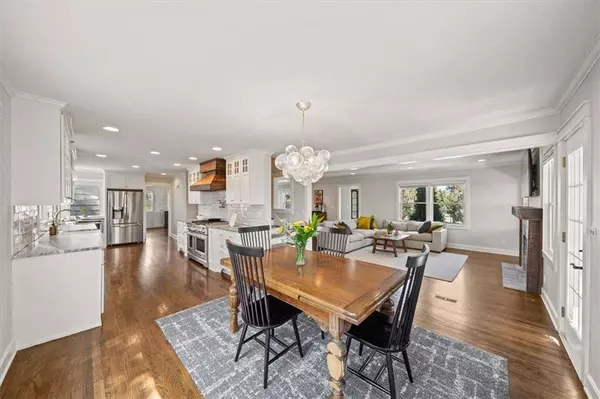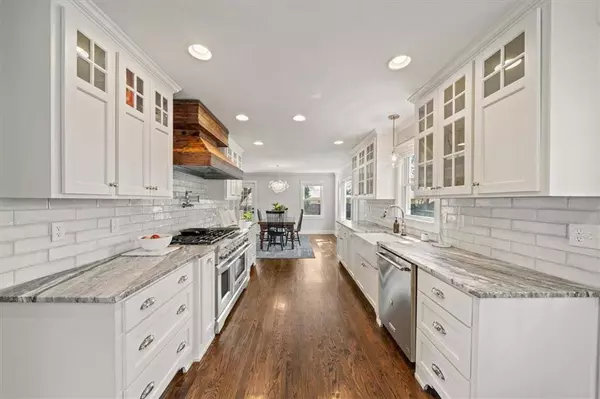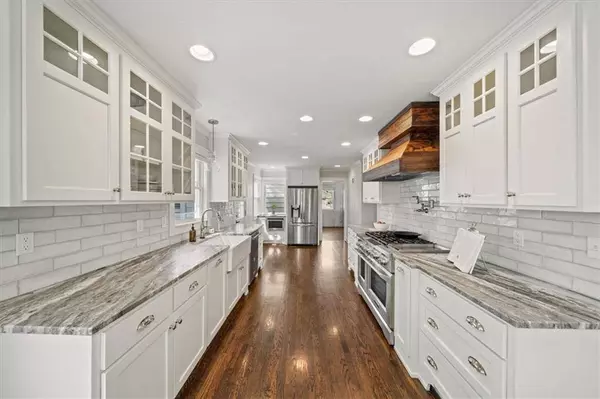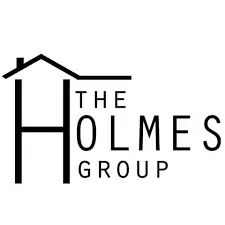
GALLERY
PROPERTY DETAIL
Key Details
Sold Price $499,000
Property Type Single Family Home
Sub Type Single Family Residence
Listing Status Sold
Purchase Type For Sale
Square Footage 2, 126 sqft
Price per Sqft $234
MLS Listing ID 2545836
Sold Date 09/05/25
Style Traditional
Bedrooms 4
Full Baths 2
Half Baths 1
Year Built 1940
Annual Tax Amount $2,525
Lot Size 0.570 Acres
Acres 0.57
Property Sub-Type Single Family Residence
Source hmls
Location
State KS
County Johnson
Rooms
Basement Inside Entrance
Building
Lot Description Acreage, Corner Lot, Many Trees
Entry Level 2 Stories
Sewer Public Sewer
Water Public
Structure Type Frame,Metal Siding
Interior
Interior Features Ceiling Fan(s), Custom Cabinets, Pantry, Vaulted Ceiling(s), Walk-In Closet(s)
Heating Natural Gas, Forced Air
Cooling Electric
Flooring Wood
Fireplaces Number 1
Fireplaces Type Great Room, Wood Burning
Fireplace Y
Appliance Dishwasher, Disposal, Gas Range
Laundry In Basement
Exterior
Parking Features true
Garage Spaces 2.0
Fence Privacy, Wood
Roof Type Composition
Schools
Elementary Schools Pawnee
Middle Schools Westridge
School District Shawnee Mission
Others
Ownership Private
Acceptable Financing Cash, Conventional, FHA, VA Loan
Listing Terms Cash, Conventional, FHA, VA Loan
SIMILAR HOMES FOR SALE
Check for similar Single Family Homes at price around $499,000 in Overland Park,KS

Pending
$319,950
9605 Eby ST, Overland Park, KS 66212
Listed by Bruce Sondern of Platinum Realty LLC3 Beds 2 Baths 1,562 SqFt
Active
$475,000
10246 Russell ST, Overland Park, KS 66212
Listed by Karen Kiloh of Platinum Realty LLC5 Beds 4 Baths 3,000 SqFt
Pending
$325,000
9101 Wedd ST, Overland Park, KS 66212
Listed by C.O.R.E. Group of Platinum Realty LLC4 Beds 3 Baths 1,672 SqFt
CONTACT


