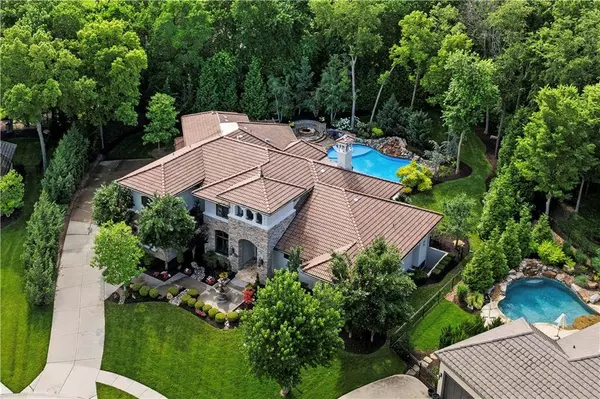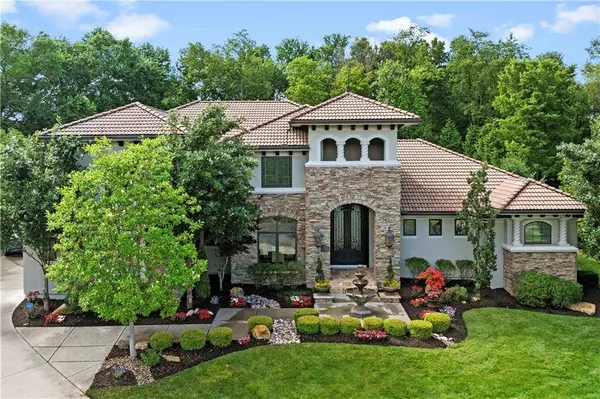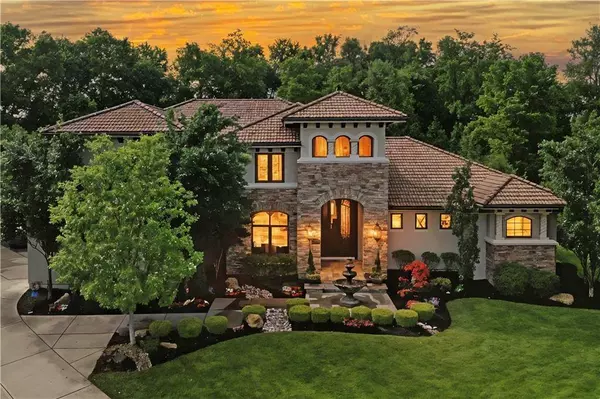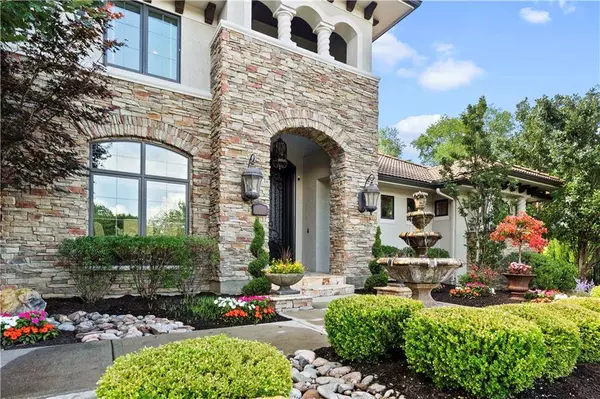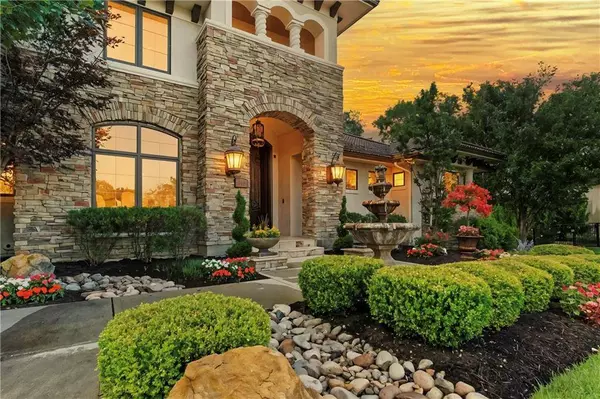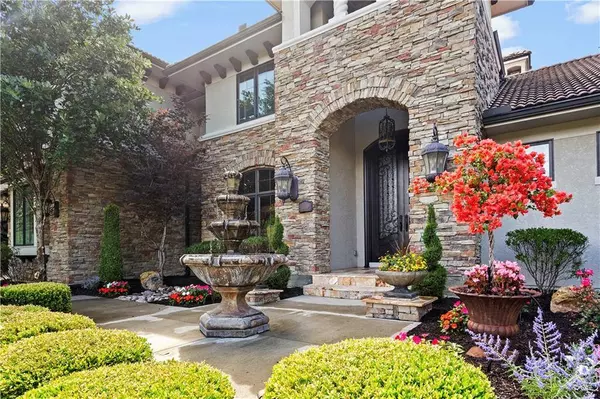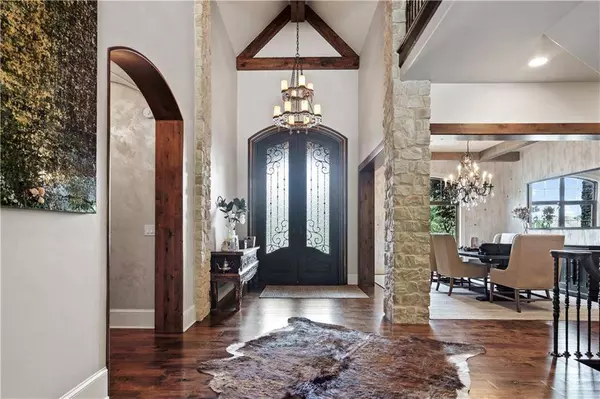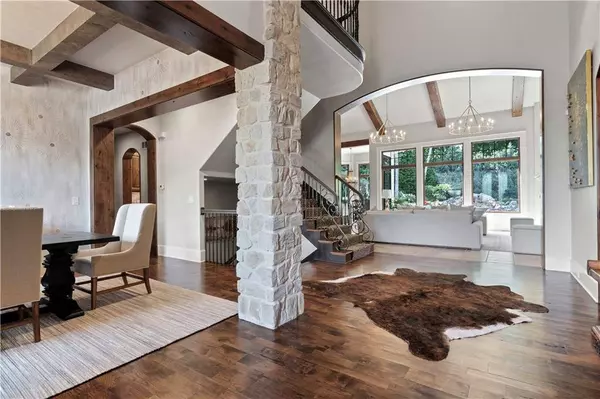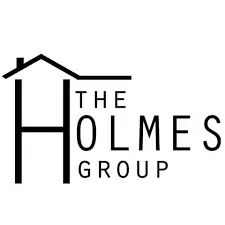
GALLERY
PROPERTY DETAIL
Key Details
Sold Price $1,895,000
Property Type Single Family Home
Sub Type Single Family Residence
Listing Status Sold
Purchase Type For Sale
Square Footage 5, 022 sqft
Price per Sqft $377
Subdivision Deerbrook Estates
MLS Listing ID 2557761
Sold Date 11/14/25
Style Traditional
Bedrooms 4
Full Baths 4
Half Baths 2
Year Built 2013
Annual Tax Amount $20,218
Lot Size 0.590 Acres
Acres 0.59
Property Sub-Type Single Family Residence
Source hmls
Location
State KS
County Johnson
Rooms
Other Rooms Media Room
Basement Concrete, Daylight, Full
Building
Lot Description City Limits, Cul-De-Sac, Level, Many Trees
Entry Level 1.5 Stories
Sewer Public Sewer
Water Public
Structure Type Stone Veneer,Stucco & Frame
Interior
Interior Features Ceiling Fan(s), Kitchen Island, Pantry, Vaulted Ceiling(s), Walk-In Closet(s)
Heating Natural Gas
Cooling Electric
Flooring Carpet, Tile, Wood
Fireplaces Number 2
Fireplaces Type Hearth Room, Primary Bedroom
Fireplace Y
Appliance Cooktop, Dishwasher, Disposal, Double Oven, Microwave, Electric Range, Gas Range, Stainless Steel Appliance(s)
Laundry Bedroom Level, Main Level
Exterior
Exterior Feature Fire Pit, Outdoor Kitchen
Parking Features true
Garage Spaces 4.0
Fence Metal
Pool In Ground
Amenities Available Pool
Roof Type Composition
Schools
Elementary Schools Harmony
Middle Schools Harmony
High Schools Blue Valley Nw
School District Blue Valley
Others
HOA Fee Include Curbside Recycle,Trash
Ownership Private
Acceptable Financing Cash, Conventional
Listing Terms Cash, Conventional
SIMILAR HOMES FOR SALE
Check for similar Single Family Homes at price around $1,895,000 in Overland Park,KS

Active
$1,466,315
10603 W 173rd TER, Overland Park, KS 66221
Listed by Michele Davis of Weichert, Realtors Welch & Com4 Beds 6 Baths 4,097 SqFt
Active
$1,141,380
17212 Nieman RD, Overland Park, KS 66221
Listed by Michele Davis of Weichert, Realtors Welch & Com5 Beds 6 Baths 3,899 SqFt
Pending
$1,020,000
17328 Earnshaw ST, Overland Park, KS 66221
Listed by Sanctuary Team of BHG Kansas City Homes4 Beds 4 Baths 3,283 SqFt
CONTACT


