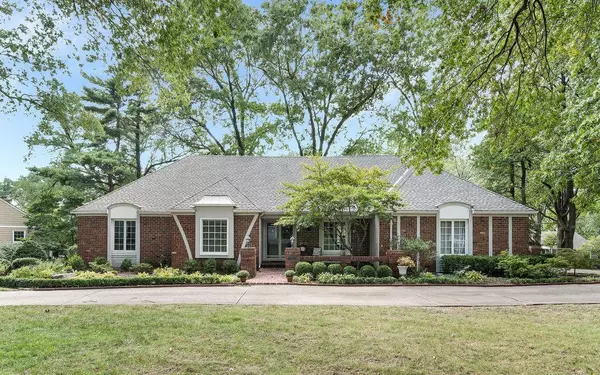For more information regarding the value of a property, please contact us for a free consultation.
8212 Cherokee CIR Leawood, KS 66206
Want to know what your home might be worth? Contact us for a FREE valuation!

Our team is ready to help you sell your home for the highest possible price ASAP
Key Details
Sold Price $495,000
Property Type Single Family Home
Sub Type Single Family Residence
Listing Status Sold
Purchase Type For Sale
Square Footage 3,031 sqft
Price per Sqft $163
Subdivision Leawood
MLS Listing ID 2131193
Sold Date 02/22/19
Style Traditional
Bedrooms 3
Full Baths 3
HOA Fees $25/ann
Year Built 1965
Annual Tax Amount $5,210
Lot Dimensions 130x140
Property Sub-Type Single Family Residence
Source hmls
Property Description
Motivate seller!Gracious & Open best describe this spacious home in Historic Leawood.Upon entering the Foyer w/formal living on the left & dining on right, one feels a sense of home.Unexpected open FR to kitchen is flooded w/light from a wall of windows. The space is ideal for entertaining and/or large family gatherings. From the charming bar, welcoming hearth & view of the picturesque backyard this great room will impress. Expansive lot on most private coveted streets in Leawood. Walking to schools & shopping. 1st level offers both the master & secondary bedroom w/ 2 full baths & utility room. 2nd level includes a 3rd bedroom & full bath w/ large sitting room & office, ideal for a fourth bedroom if desired. The basement is framed & plumbed for a full bath & ready for finishing.
Location
State KS
County Johnson
Rooms
Other Rooms Formal Living Room, Main Floor BR, Workshop
Basement Concrete, Full, Walk Up
Interior
Interior Features Prt Window Cover, Wet Bar, Whirlpool Tub
Heating Natural Gas, Forced Air
Cooling Electric
Flooring Carpet, Wood
Fireplaces Number 1
Fireplaces Type Hearth Room
Fireplace Y
Laundry Off The Kitchen
Exterior
Exterior Feature Storm Doors
Parking Features true
Garage Spaces 2.0
Fence Partial
Roof Type Composition
Building
Lot Description Sprinkler-In Ground, Treed
Entry Level 1.5 Stories
Sewer City/Public
Water Public
Structure Type Brick & Frame, Frame
Schools
Elementary Schools Corinth
Middle Schools Indian Hills
High Schools Sm East
School District Shawnee Mission
Others
HOA Fee Include Trash
Acceptable Financing Cash, Conventional
Listing Terms Cash, Conventional
Read Less

GET MORE INFORMATION




