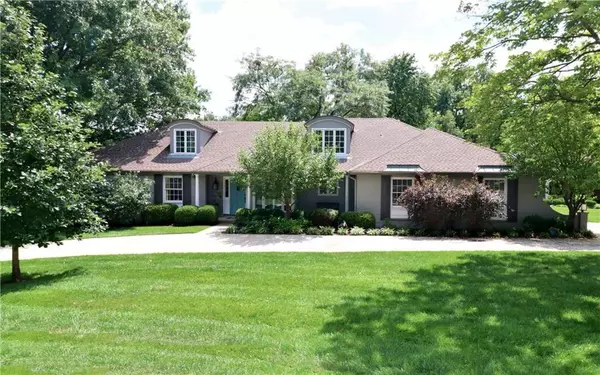For more information regarding the value of a property, please contact us for a free consultation.
3001 W 86th ST Leawood, KS 66206
Want to know what your home might be worth? Contact us for a FREE valuation!

Our team is ready to help you sell your home for the highest possible price ASAP
Key Details
Sold Price $875,000
Property Type Single Family Home
Sub Type Single Family Residence
Listing Status Sold
Purchase Type For Sale
Square Footage 4,929 sqft
Price per Sqft $177
Subdivision Leawood Lanes
MLS Listing ID 2146540
Sold Date 04/15/19
Style Traditional
Bedrooms 6
Full Baths 4
Half Baths 1
Year Built 1961
Annual Tax Amount $11,639
Lot Size 0.750 Acres
Acres 0.75
Property Sub-Type Single Family Residence
Source hmls
Property Description
Rare 2/3 acre lot in the heart of old Leawood! Tasteful décor and gorgeous views out every window. Story/half with 5 beds, 6th bed in lrg, finished, walk out, lower level. Large 3 season sunroom overlooks wrap around deck, stone patio. 1st fl. master plus 2 additional bed or office. 2nd level also includes 2 spacious bedrooms and study space. Newly remodeled 2nd fl bath with double sinks. Newer 50 year composite roof, interior paint, new section of fenced yard, zoned HVAC. So much room for the money-move right in!
Location
State KS
County Johnson
Rooms
Other Rooms Entry, Great Room, Main Floor BR, Main Floor Master, Recreation Room, Sun Room
Basement Basement BR, Concrete, Sump Pump
Interior
Interior Features Ceiling Fan(s), Kitchen Island, Vaulted Ceiling, Walk-In Closet(s)
Heating Natural Gas, Zoned
Cooling Electric, Zoned
Fireplaces Number 2
Fireplaces Type Family Room, Living Room
Equipment Back Flow Device
Fireplace Y
Appliance Dishwasher, Disposal, Dryer, Microwave, Refrigerator, Built-In Electric Oven, Washer
Laundry In Hall, In Kitchen
Exterior
Parking Features true
Garage Spaces 2.0
Fence Wood
Roof Type Composition
Building
Lot Description Acreage, City Lot, Corner Lot, Sprinkler-In Ground
Entry Level 1.5 Stories
Sewer City/Public
Water Public
Structure Type Frame
Schools
Elementary Schools Corinth
Middle Schools Indian Hills
High Schools Sm East
School District Shawnee Mission
Others
Acceptable Financing Cash, Conventional
Listing Terms Cash, Conventional
Read Less

GET MORE INFORMATION




