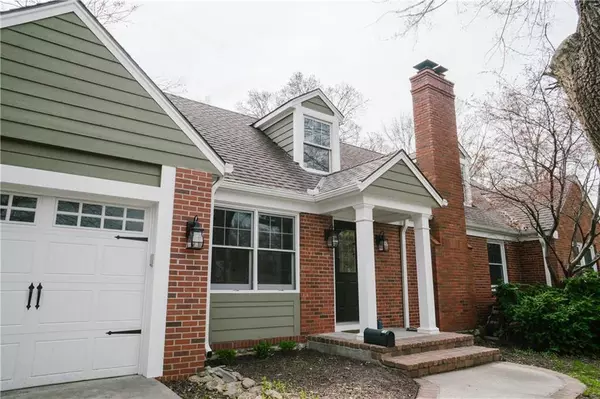For more information regarding the value of a property, please contact us for a free consultation.
7959 Lee BLVD Leawood, KS 66206
Want to know what your home might be worth? Contact us for a FREE valuation!

Our team is ready to help you sell your home for the highest possible price ASAP
Key Details
Sold Price $289,900
Property Type Single Family Home
Sub Type Single Family Residence
Listing Status Sold
Purchase Type For Sale
Square Footage 1,896 sqft
Price per Sqft $152
Subdivision Leawood
MLS Listing ID 2156075
Sold Date 05/24/19
Style Cape Cod, Traditional
Bedrooms 3
Full Baths 2
HOA Fees $25/ann
Year Built 1938
Annual Tax Amount $2,535
Lot Size 7,398 Sqft
Acres 0.16983472
Property Sub-Type Single Family Residence
Source hmls
Property Description
Charming storybook Cape Cod in Historic Old Leawood District #1. All hardwoods on 1st floor except bath. Extensive remodeling has been done including 13 new double pane energy efficient windows, 4 new insulated outer doors, 2 dormers added upstairs. Beautiful custom cabinets & granite counters complete remodeled kitchen which opens to new cozy hearth rm with direct vent f.p. Bonus inglenook rm w/exposed brick & built in bookcase. 1st fl laundry room off hall w/boot bench. Home priced to sell AS-IS. See Addendum. New entry w/insulated door & covered porch w/ fiberglass pillars. Brick framed porch, steps & walk. Front entry garage added w/concrete drive & surround. New "Leaf Free" gutters make life easier. Fantastic value in "Old Leawood"! Priced to allow a clever buyer to finish what we started. OWNER/AGENT
Location
State KS
County Johnson
Rooms
Other Rooms Den/Study, Entry
Basement Full, Unfinished, Stone/Rock
Interior
Interior Features Custom Cabinets, Kitchen Island, Prt Window Cover
Heating Forced Air
Cooling Electric
Flooring Wood
Fireplaces Number 2
Fireplaces Type Electric, Gas, Hearth Room, Living Room, Masonry, Wood Burning
Fireplace Y
Appliance Dishwasher, Disposal, Microwave, Refrigerator, Built-In Electric Oven
Laundry Main Level
Exterior
Parking Features true
Garage Spaces 1.0
Fence Wood
Roof Type Composition
Building
Lot Description City Lot
Entry Level 1.5 Stories
Sewer City/Public
Water Public
Structure Type Brick & Frame
Schools
Elementary Schools Corinth
Middle Schools Indian Hills
High Schools Sm East
School District Shawnee Mission
Others
HOA Fee Include Curbside Recycle, Trash
Acceptable Financing Cash, Conventional
Listing Terms Cash, Conventional
Read Less

GET MORE INFORMATION




