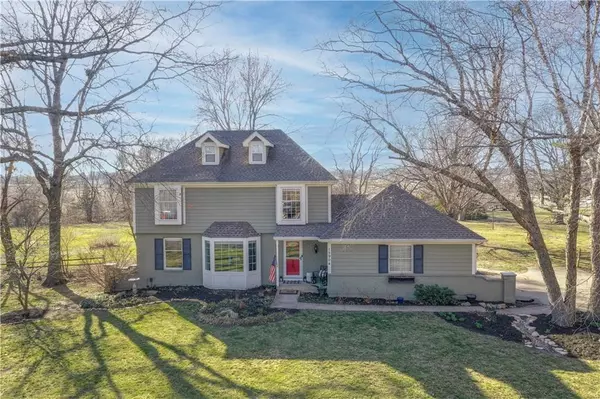For more information regarding the value of a property, please contact us for a free consultation.
15904 Riggs RD Stilwell, KS 66085
Want to know what your home might be worth? Contact us for a FREE valuation!

Our team is ready to help you sell your home for the highest possible price ASAP
Key Details
Sold Price $549,950
Property Type Single Family Home
Sub Type Single Family Residence
Listing Status Sold
Purchase Type For Sale
Square Footage 2,998 sqft
Price per Sqft $183
Subdivision Blue Valley Riding
MLS Listing ID 2469456
Sold Date 04/02/24
Style Traditional
Bedrooms 4
Full Baths 2
Half Baths 1
HOA Fees $43/ann
Year Built 1976
Annual Tax Amount $5,218
Lot Size 1.170 Acres
Acres 1.17
Property Sub-Type Single Family Residence
Source hmls
Property Description
Sophisticated taste throughout this updated 2 story home on approx 1.17 +/-acres. Upon entering, you will be greeted bydesigner grass cloth wall covering w/ gorgeous Saltillo tile flooring throughout the large Entry. Formal Dining & Living Rooms have premium 5" oak tongue & groove flooring along w/ upgraded double width crown molding plus a large bay window in Dining Room allows for a ton of natural light. Spacious family room has inviting wood burning fireplace w/ ash tongue & groove painted paneling that opens to the kitchen. The upgraded Kitchen has hardwood flooring, granite counter tops w/ OG edge plus granite backsplash, ss appliances, custom faux cabinets plus two pantries in addition to tons of counter top & cabinet space. The Breakfast Area steps out to newer Deck with large brick patio & sidewalk plus 2 fire pits! Second Level is just an impressive w/ wool carpeting on stairs w/ wood end caps & wainscoting paneling. Bedrooms have 8 lb pad w/ upgraded carpeting. Primary Bedroom has large walk-in closet w/ built-ins plus remodeled ensuite w/ dual sinks, quartz counter tops, linen closet, luxury plank flooring, shower w/ penny flooring tile & subway walls. Hallway Bathroom figures dual sinks and quartz countertop w/ upgraded backsplash. Lower level has large Rec Room/Family room w/ upgraded lighting plus dry bar area w/built-in cabinets! Large treed acre lot with space to see the stars! Located in the county limits but easy access to city life!
Location
State KS
County Johnson
Rooms
Other Rooms Breakfast Room, Entry, Fam Rm Main Level, Formal Living Room, Recreation Room
Basement Concrete, Finished, Full, Inside Entrance
Interior
Interior Features Ceiling Fan(s), Painted Cabinets, Walk-In Closet(s)
Heating Forced Air
Cooling Electric
Flooring Carpet, Other, Wood
Fireplaces Number 1
Fireplaces Type Family Room
Fireplace Y
Appliance Dishwasher, Microwave, Free-Standing Electric Oven, Stainless Steel Appliance(s)
Laundry Main Level
Exterior
Parking Features true
Garage Spaces 2.0
Amenities Available Pool, Tennis Court(s)
Roof Type Composition
Building
Lot Description Acreage, Treed
Entry Level 2 Stories
Sewer Septic Tank
Water Public
Structure Type Other
Schools
Elementary Schools Blue River
Middle Schools Blue Valley
High Schools Blue Valley
School District Blue Valley
Others
HOA Fee Include Curbside Recycle,Trash
Ownership Estate/Trust
Acceptable Financing Cash, Conventional
Listing Terms Cash, Conventional
Read Less

GET MORE INFORMATION




