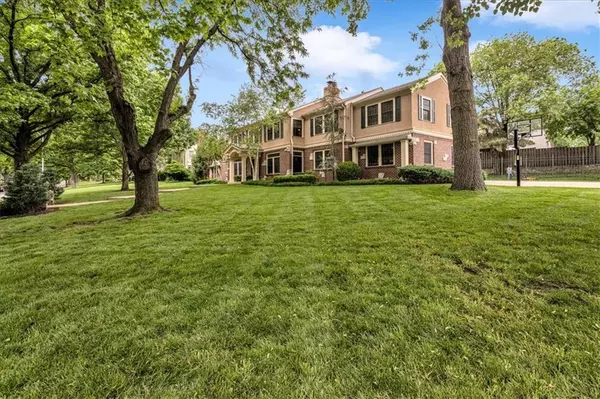For more information regarding the value of a property, please contact us for a free consultation.
800 W 53rd ST Kansas City, MO 64112
Want to know what your home might be worth? Contact us for a FREE valuation!

Our team is ready to help you sell your home for the highest possible price ASAP
Key Details
Sold Price $1,980,000
Property Type Single Family Home
Sub Type Single Family Residence
Listing Status Sold
Purchase Type For Sale
Square Footage 6,311 sqft
Price per Sqft $313
Subdivision Sunset Hill
MLS Listing ID 2485212
Sold Date 06/27/24
Style Traditional
Bedrooms 5
Full Baths 6
HOA Fees $37/ann
Year Built 1947
Annual Tax Amount $37,400
Lot Size 0.460 Acres
Acres 0.46
Property Sub-Type Single Family Residence
Source hmls
Property Description
Loose Park is at your door step!! The Plaza is only 4 blocks away. Offers a Traditional interior & exterior but with ONE OF A KIND Wonderfully eclectic touches that give home a BIG WOW FACTOR. 4 Fireplaces ! 4 CAR GAR. A Barreled ceiling entry in a 17" entry greets you & leads to king size "L" shaped Kit/fam Rm. Fam Rm explodes with built-ins, wet bar, wine cooler, accent lighting & FP. Kit is flanked by sun room with stone FP and views/walks out to patio and heated pool accented by a waterfall. 15" Mud room off kitchen has sink & ideal prep area for entertaining. Giant 2nd floor "Game Rm/Great Rm "features vaulted ceilings, 2nd frig, icemaker, wet bar, walls of windows & a deck, VIEWING Loose Park. Main floor Bedroom has french doors leading to patio & pool. That Bedroom can serve as a mini master bedroom & includes a private bath, plus large w/i closet & laundry. 2nd floor designated Master includes a vaultd ceil, cove lighting, FP, generous w/i closet + 2 cedar closets & french dors leading to a juliet deck viewing Pool. Stain glass greets you in a deluxe MBR Bath that has heated floors & steam shower. Sound system serves, patio, kit, MBR on 1st &2nd, Sun room, Din room, 1st & 2nd flr FAM Rm, guest room & Rec Rm. EXPANSIVE Finished basment with bath (Sq Ft is not reflected in AG 6311 Sq Ft noted) . Davinci Tile Roof. All Fp's are gas except for Liv Rm. Railing around 2nd floor came from the Presidential Hotel. Iron fense belons to property. Cat 5 cable/google fiber. Curbs on south side of home scheduled to be replaced. "Other room" on 1st floor is Entry. MBR Closet is 20x7 & features built-ins
Location
State MO
County Jackson
Rooms
Other Rooms Entry, Fam Rm Main Level, Formal Living Room, Great Room, Main Floor BR, Mud Room, Recreation Room
Basement Concrete, Egress Window(s), Finished, Sump Pump
Interior
Interior Features Cedar Closet, Central Vacuum, Custom Cabinets, Kitchen Island, Vaulted Ceiling, Wet Bar, Whirlpool Tub
Heating Natural Gas, Zoned
Cooling Electric
Flooring Tile, Wood
Fireplaces Number 4
Fireplaces Type Family Room, Living Room, Master Bedroom, Other
Fireplace Y
Appliance Dishwasher, Disposal, Double Oven, Down Draft, Microwave, Refrigerator, Trash Compactor
Laundry Upper Level
Exterior
Parking Features true
Garage Spaces 4.0
Fence Metal, Wood
Pool Inground
Roof Type Other
Building
Lot Description Sprinkler-In Ground, Treed
Entry Level 2 Stories
Sewer City/Public
Water Public
Structure Type Brick Trim,Stucco
Schools
School District Kansas City Mo
Others
Ownership Private
Acceptable Financing Cash, Conventional
Listing Terms Cash, Conventional
Read Less

GET MORE INFORMATION




