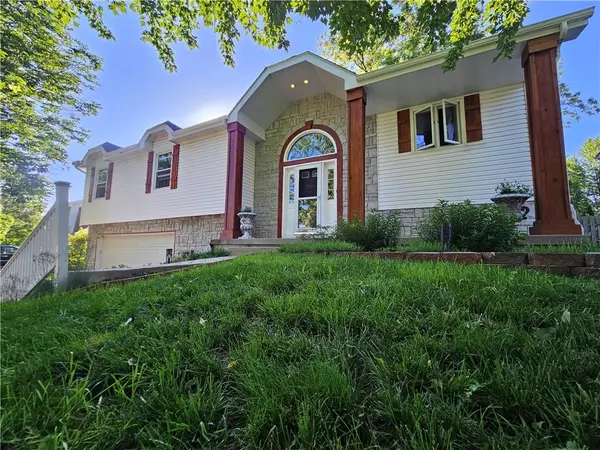For more information regarding the value of a property, please contact us for a free consultation.
109 NE 110th ST Kansas City, MO 64155
Want to know what your home might be worth? Contact us for a FREE valuation!

Our team is ready to help you sell your home for the highest possible price ASAP
Key Details
Sold Price $335,500
Property Type Single Family Home
Sub Type Single Family Residence
Listing Status Sold
Purchase Type For Sale
Square Footage 2,487 sqft
Price per Sqft $134
Subdivision Pine Lake
MLS Listing ID 2489396
Sold Date 06/27/24
Style Other
Bedrooms 3
Full Baths 2
Half Baths 1
HOA Fees $20/ann
Year Built 1990
Annual Tax Amount $3,314
Lot Size 10,454 Sqft
Acres 0.23999082
Property Sub-Type Single Family Residence
Source hmls
Property Description
Beautiful home in Pine Lake featuring an open floor plan with impressive front entry, walk into 20' ceilings & hardwood floors in the main part of the home and a fully finished basement with bathroom, art room and laundry that can be used as a 4th bedroom or mother in-law suite! Nice kitchen with gas range & granite countertops. Large main bedroom and bathroom with custom tile shower & granite double vanity & a nice view out to the stunning back yard. Porch, deck and patio add lots of entertaining space, and private fenced yard is great for a flower garden, kids and dogs to play! This was home to the architect of Pine Lake and the back deck once won 3rd place in a national contest! Make this lovely home yours for many future happy memories to come.
Location
State MO
County Clay
Rooms
Other Rooms Workshop
Basement Egress Window(s), Finished, Inside Entrance, Walk Out
Interior
Interior Features Ceiling Fan(s), Custom Cabinets, Prt Window Cover, Separate Quarters, Walk-In Closet(s)
Heating Natural Gas
Cooling Electric
Flooring Carpet, Tile, Wood
Fireplaces Number 2
Fireplaces Type Basement, Living Room
Fireplace Y
Appliance Dishwasher, Disposal, Exhaust Hood, Microwave, Refrigerator, Gas Range
Laundry In Basement
Exterior
Exterior Feature Storm Doors
Parking Features true
Garage Spaces 2.0
Fence Wood
Roof Type Composition
Building
Lot Description City Limits
Entry Level Reverse 1.5 Story,Split Entry
Sewer City/Public
Water Public
Structure Type Frame,Vinyl Siding
Schools
High Schools Staley High School
School District North Kansas City
Others
HOA Fee Include No Amenities
Ownership Private
Acceptable Financing Cash, Conventional, FHA, VA Loan
Listing Terms Cash, Conventional, FHA, VA Loan
Read Less

GET MORE INFORMATION




