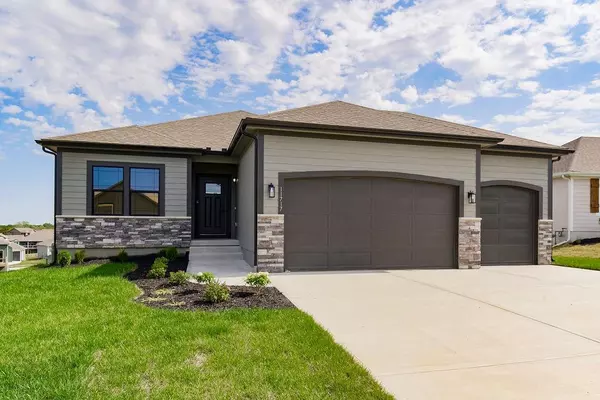For more information regarding the value of a property, please contact us for a free consultation.
8904 NE 118th CT Kansas City, MO 64157
Want to know what your home might be worth? Contact us for a FREE valuation!

Our team is ready to help you sell your home for the highest possible price ASAP
Key Details
Sold Price $479,000
Property Type Single Family Home
Sub Type Single Family Residence
Listing Status Sold
Purchase Type For Sale
Square Footage 2,208 sqft
Price per Sqft $216
Subdivision Lakes At Hunters Glen
MLS Listing ID 2484780
Sold Date 06/27/24
Style Traditional
Bedrooms 4
Full Baths 3
HOA Fees $24/ann
Annual Tax Amount $5,500
Lot Size 0.264 Acres
Acres 0.2644169
Property Sub-Type Single Family Residence
Source hmls
Property Description
Last new construction reverse plan available in Lakes at Hunters Glen. Large lot with a water view so no neighbors directly behind you. Many custom features in this open plan easy living reverse. Don't miss this fabulous home on a spectacular lot! Convenient access to Target, grocery store, restaurants, schools and KCI. Photos are from prior build and may feature upgrades. Information deemed reliable but not guaranteed and should be verified.
Location
State MO
County Clay
Rooms
Other Rooms Entry, Fam Rm Main Level, Main Floor BR, Main Floor Master
Basement Finished, Full, Walk Out
Interior
Interior Features Custom Cabinets, Kitchen Island, Pantry, Walk-In Closet(s)
Heating Natural Gas
Cooling Electric
Flooring Carpet, Luxury Vinyl Plank, Tile
Fireplaces Number 1
Fireplaces Type Electric, Living Room
Fireplace Y
Appliance Dishwasher, Disposal, Microwave, Free-Standing Electric Oven
Laundry Laundry Room, Main Level
Exterior
Parking Features true
Garage Spaces 3.0
Roof Type Composition
Building
Lot Description Adjoin Greenspace, City Lot, Cul-De-Sac
Entry Level Ranch,Reverse 1.5 Story
Sewer City/Public
Water Public
Structure Type Frame
Schools
Middle Schools South Valley
High Schools Liberty North
School District Liberty
Others
HOA Fee Include No Amenities
Ownership Other
Acceptable Financing Cash, Conventional, FHA, VA Loan
Listing Terms Cash, Conventional, FHA, VA Loan
Read Less

GET MORE INFORMATION




