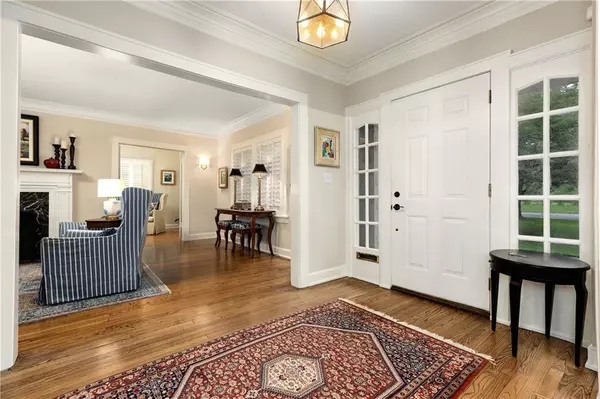For more information regarding the value of a property, please contact us for a free consultation.
4983 Ward Pkwy Kansas City, MO 64112
Want to know what your home might be worth? Contact us for a FREE valuation!

Our team is ready to help you sell your home for the highest possible price ASAP
Key Details
Sold Price $949,000
Property Type Single Family Home
Sub Type Single Family Residence
Listing Status Sold
Purchase Type For Sale
Square Footage 2,834 sqft
Price per Sqft $334
Subdivision Sunset Wood
MLS Listing ID 2489105
Sold Date 06/27/24
Style Traditional
Bedrooms 5
Full Baths 3
Half Baths 2
Year Built 1925
Annual Tax Amount $13,373
Lot Size 0.360 Acres
Acres 0.36
Property Sub-Type Single Family Residence
Source hmls
Property Description
CLASSIC COLONIAL home in Sunset Wood only two blocks from The Plaza. With its stately presence and convenient circular drive this crisp home will exceed expectations. Updated top to bottom this classic center hall plan features formal living and dining rooms, flexible den or office, stylish kitchen with quartz island, custom cabinets, and top of the line appliances. Convenient bar/mud room near back door. Serene screened porch and patio overlooking manicured back yard. This house lives large with 5 true bedrooms and 3.2 bathrooms. Primary suite features two primary bathrooms plus walk in closet. 2nd floor laundry. Plantation shutters throughout. Three sets of french doors. New storm windows. Two car attached garage.
Location
State MO
County Jackson
Rooms
Other Rooms Enclosed Porch, Sun Room
Basement Stone/Rock
Interior
Interior Features All Window Cover, Kitchen Island, Painted Cabinets, Pantry
Heating Forced Air
Cooling Electric
Flooring Wood
Fireplaces Number 1
Fireplaces Type Gas, Gas Starter, Living Room
Fireplace Y
Appliance Cooktop, Dishwasher, Disposal, Microwave, Refrigerator, Built-In Oven, Stainless Steel Appliance(s)
Laundry Bedroom Level, In Basement
Exterior
Parking Features true
Garage Spaces 2.0
Fence Privacy, Wood
Roof Type Composition
Building
Lot Description Level, Treed
Entry Level 2 Stories
Sewer City/Public
Water Public
Structure Type Stucco
Schools
School District Kansas City Mo
Others
Ownership Estate/Trust
Acceptable Financing Cash, Conventional, FHA
Listing Terms Cash, Conventional, FHA
Read Less

GET MORE INFORMATION




