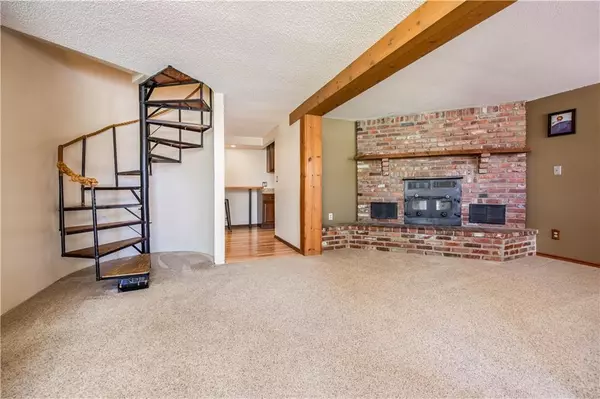For more information regarding the value of a property, please contact us for a free consultation.
4674 Cr 3940 N/A Independence, KS 67301
Want to know what your home might be worth? Contact us for a FREE valuation!

Our team is ready to help you sell your home for the highest possible price ASAP
Key Details
Sold Price $185,000
Property Type Single Family Home
Sub Type Single Family Residence
Listing Status Sold
Purchase Type For Sale
Square Footage 1,761 sqft
Price per Sqft $105
MLS Listing ID 2494747
Sold Date 08/06/24
Bedrooms 4
Full Baths 2
Year Built 1931
Annual Tax Amount $2,209
Lot Size 1.020 Acres
Acres 1.0199955
Property Sub-Type Single Family Residence
Source hmls
Property Description
This 1 ½ story home just outside city limits in Independence, KS is move-in ready. With 1761 sq ft of thoughtfully designed living space set on a generous 1-acre lot, this property promises both comfort and convenience, making it the perfect retreat for those who desire a tranquil lifestyle close to town. As you step inside, you are greeted by a beautiful brick fireplace, setting the tone for the cozy and inviting atmosphere that flows throughout the home. The main floor boasts a versatile layout with one of the four spacious bedrooms, making it ideal for guests or a home office, and a well-appointed bathroom for convenience. The heart of the home is the galley-style kitchen, featuring sleek stainless steel appliances. Just off the kitchen, a recently added bar area provides the perfect spot for entertaining or enjoying a casual meal. Practicality meets style with the conveniently located laundry room that seamlessly connects the kitchen to the oversized, attached 2-car garage. Ascend the charming spiral staircase to discover the upper floor, where three additional bedrooms await. The large primary bedroom is a true highlight, offering access to a private deck overlooking the sideyard—perfect for sipping your morning coffee or unwinding with a good book. An additional bathroom upstairs ensures comfort and convenience for all and features a stall shower. Outside, the expansive mostly-fenced lot offers endless possibilities for outdoor enjoyment. A storage shed and greenhouse provide ample space for hobbies and storage, while the firepit beckons for cozy evenings under the stars. Nature lovers will appreciate the proximity to Riverside Park and Ralph Mitchell Zoo, offering delightful outdoor adventures just moments away. If you're looking for a larger home that perfectly balances the tranquility of country living with the convenience of being close to town, this is the one. Schedule your private tour today and make this exceptional house your forever home!
Location
State KS
County Montgomery
Rooms
Basement Crawl Space
Interior
Heating Natural Gas
Cooling Electric
Fireplace N
Exterior
Parking Features true
Garage Spaces 2.0
Roof Type Composition
Building
Entry Level 1.5 Stories
Sewer Septic Tank
Water Public
Structure Type Frame,Wood Siding
Schools
School District Other
Others
Ownership Private
Acceptable Financing Cash, Conventional, FHA, USDA Loan, VA Loan
Listing Terms Cash, Conventional, FHA, USDA Loan, VA Loan
Read Less

GET MORE INFORMATION




