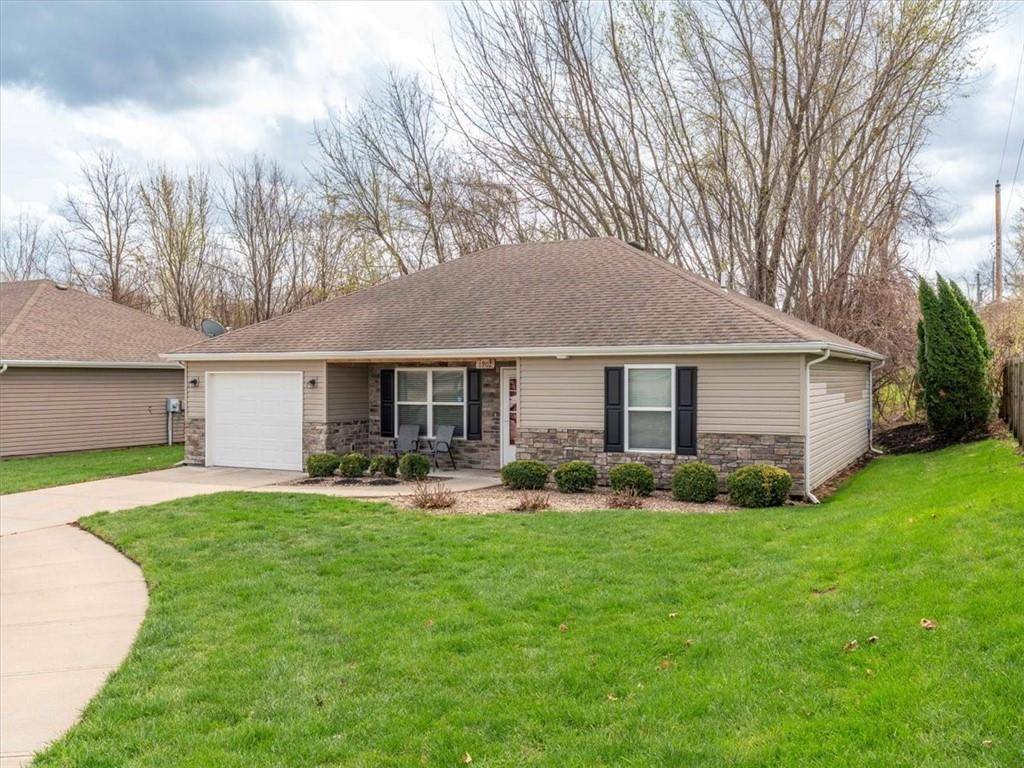For more information regarding the value of a property, please contact us for a free consultation.
1902 Firefly CT St Joseph, MO 64506
Want to know what your home might be worth? Contact us for a FREE valuation!

Our team is ready to help you sell your home for the highest possible price ASAP
Key Details
Sold Price $249,900
Property Type Single Family Home
Sub Type Single Family Residence
Listing Status Sold
Purchase Type For Sale
Square Footage 1,182 sqft
Price per Sqft $211
MLS Listing ID 2541058
Sold Date 05/06/25
Style Traditional
Bedrooms 2
Full Baths 2
HOA Fees $65/qua
Year Built 2014
Annual Tax Amount $1,855
Lot Size 6,534 Sqft
Acres 0.15
Property Sub-Type Single Family Residence
Source hmls
Property Description
All-level living with maintenance provided is available in this 2-bed, 2-bath St. Joseph townhome, located on the city's east side near the hospital and university. This slab home features a beautiful open living room and kitchen with gorgeous cabinets and granite counters. The large primary bedroom includes an en suite and walk-in closet. The second bathroom has a hall entry and also an entry into the second bedroom. Just off the small dining area, you'll find a laundry room that leads into the one car garage. All kitchen appliances, plus the washer and dryer, may stay with the home for the buyer's convenience.
Enjoy covered outdoor seating on the front porch or uncovered seating on the back patio which looks out into conservation land behind the home. The home is located on a cul de sac in the newer part of Myrna Manor North. The HOA fee ($195/quarter) covers outside maintenance, mowing, snow removal and trash service. Opportunities for this type of home in St. Joseph are few and far between, so schedule your showing today. Owner Agent.
Location
State MO
County Buchanan
Rooms
Basement Slab
Interior
Heating Heat Pump
Cooling Electric
Flooring Carpet, Tile
Fireplace Y
Appliance Dishwasher, Refrigerator, Built-In Electric Oven, Trash Compactor
Laundry Main Level
Exterior
Parking Features true
Garage Spaces 1.0
Roof Type Composition
Building
Lot Description Cul-De-Sac
Entry Level Ranch
Sewer Public Sewer
Water Public
Structure Type Stone Trim,Vinyl Siding
Schools
Elementary Schools Bessie Ellison
Middle Schools Bode
High Schools Central
School District St. Joseph
Others
HOA Fee Include Lawn Service,Snow Removal,Trash
Ownership Private
Acceptable Financing Cash, Conventional, FHA, VA Loan
Listing Terms Cash, Conventional, FHA, VA Loan
Read Less




