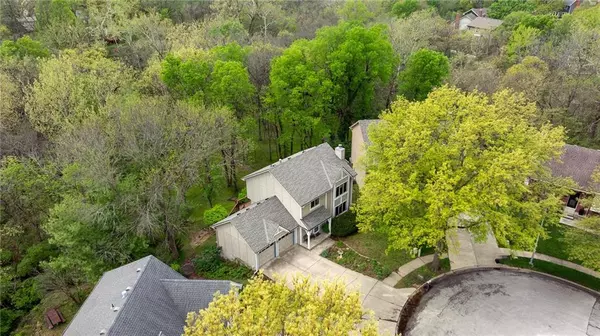For more information regarding the value of a property, please contact us for a free consultation.
7801 NW 70 th ST Kansas City, MO 64152
Want to know what your home might be worth? Contact us for a FREE valuation!

Our team is ready to help you sell your home for the highest possible price ASAP
Key Details
Sold Price $355,000
Property Type Single Family Home
Sub Type Single Family Residence
Listing Status Sold
Purchase Type For Sale
Square Footage 2,028 sqft
Price per Sqft $175
Subdivision Sunset Woods
MLS Listing ID 2538809
Sold Date 07/08/25
Bedrooms 4
Full Baths 2
Half Baths 1
Annual Tax Amount $3,539
Lot Size 0.350 Acres
Acres 0.35
Property Sub-Type Single Family Residence
Source hmls
Property Description
Lovely home with large beautiful private backyard (2/3 of an acre ) that resembles your own personal park. Start and end your day next to nature in this home that backs up to the woods, if you listen closely you can hear the running water from the creek that's down below. Fruit trees, raspberry bushes and plenty of native plants to enjoy. 4 bedrooms, 2.5 baths, with a wood burning fireplace in the living room. Kitchen walks out to the deck with fantastic treed views. Finished lower level that walks out to a freshly poured patio 4/25 that takes you to the stunning backyard. Updated primary bathroom and large walk in closet in the primary bedroom. New floors 2020, roof 2021 and gutters 2020 . Home is located in a culdesac and close to a park and walking trails. Parkhill Schools and close to many restaurants, grocery stores, schools and banks. 10 minutes to KCI, 5 minutes to Parkville and Zona Rosa.
1% EMD requested. Please allow 48 hr expiration.
Location
State MO
County Platte
Rooms
Basement Daylight, Finished, Walk-Out Access
Interior
Heating Natural Gas
Cooling Electric
Flooring Carpet, Luxury Vinyl
Fireplaces Number 1
Fireplaces Type Living Room
Fireplace Y
Laundry In Hall
Exterior
Parking Features true
Garage Spaces 2.0
Fence Metal
Roof Type Composition
Building
Lot Description Cul-De-Sac, Many Trees, Wooded
Entry Level 2 Stories
Sewer Public Sewer
Water Public
Structure Type Frame
Schools
Elementary Schools Prairie Point
Middle Schools Congress
High Schools Park Hill
School District Park Hill
Others
Ownership Private
Acceptable Financing Cash, Conventional, FHA, VA Loan
Listing Terms Cash, Conventional, FHA, VA Loan
Read Less

GET MORE INFORMATION




