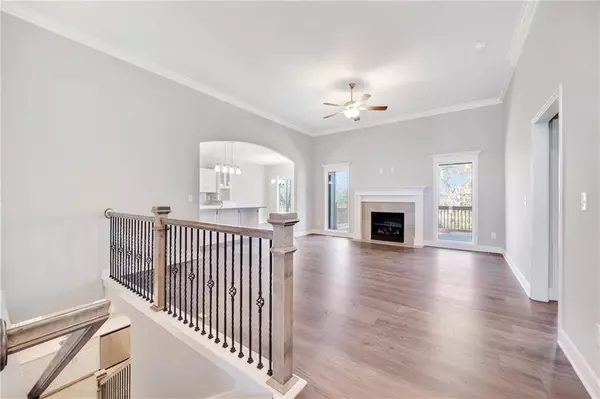For more information regarding the value of a property, please contact us for a free consultation.
9443 N Belton AVE Kansas City, MO 64154
Want to know what your home might be worth? Contact us for a FREE valuation!

Our team is ready to help you sell your home for the highest possible price ASAP
Key Details
Sold Price $531,905
Property Type Single Family Home
Sub Type Single Family Residence
Listing Status Sold
Purchase Type For Sale
Square Footage 2,322 sqft
Price per Sqft $229
Subdivision The Retreat At Green Hills
MLS Listing ID 2528838
Sold Date 07/25/25
Style Traditional
Bedrooms 3
Full Baths 2
Half Baths 1
HOA Fees $16/ann
Year Built 2025
Lot Size 0.270 Acres
Acres 0.27
Property Sub-Type Single Family Residence
Source hmls
Property Description
Beautiful new community tucked back in a quiet location with trees surrounding - what more could you ask for? The Sierra by Hoffman Custom Homes is a beautiful reverse 1 and 1/2 story home. This spacious home has hardwoods throughout the open main living area and has 9 ft ceilings. The kitchen has an oversized island, and the dining room walks outside to a covered deck overlooking the backyard and adjacent greenspace. Retreat to the primary suite after a long day; the primary bath and walk in closet are a dream! The walk-out basement is finished with 2 additional bedrooms, a wet bar and rec room. Photos are of a previous build - build job entered for comps only. ***Built with KCMO Energy code.
Location
State MO
County Platte
Rooms
Other Rooms Great Room, Office
Basement Concrete, Finished, Sump Pump, Walk-Out Access
Interior
Interior Features Ceiling Fan(s), Kitchen Island, Painted Cabinets, Pantry, Vaulted Ceiling(s), Walk-In Closet(s), Wet Bar
Heating Forced Air, Natural Gas
Cooling Electric
Flooring Carpet, Tile, Wood
Fireplaces Number 1
Fireplaces Type Great Room
Fireplace Y
Appliance Dishwasher, Disposal, Microwave, Free-Standing Electric Oven, Gas Range
Laundry Laundry Room, Main Level
Exterior
Parking Features true
Garage Spaces 3.0
Roof Type Composition
Building
Lot Description Adjoin Greenspace, City Limits, Cul-De-Sac, Sprinkler-In Ground
Entry Level Reverse 1.5 Story
Sewer Public Sewer
Water Public
Structure Type Frame,Wood Siding
Schools
Elementary Schools Barry Elementary
Middle Schools Barry Middle
High Schools Platte County R-Iii
School District Platte County R-Iii
Others
HOA Fee Include Management,No Amenities
Ownership Private
Acceptable Financing Cash, Conventional, FHA, VA Loan
Listing Terms Cash, Conventional, FHA, VA Loan
Read Less

GET MORE INFORMATION




