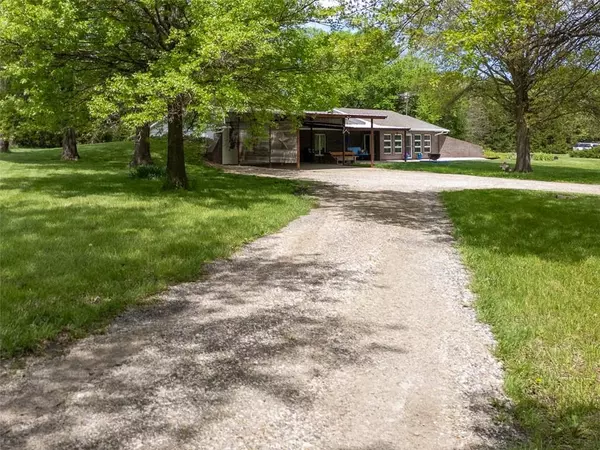For more information regarding the value of a property, please contact us for a free consultation.
23041 Bedford RD Spring Hill, KS 66083
Want to know what your home might be worth? Contact us for a FREE valuation!

Our team is ready to help you sell your home for the highest possible price ASAP
Key Details
Sold Price $495,000
Property Type Single Family Home
Sub Type Single Family Residence
Listing Status Sold
Purchase Type For Sale
Square Footage 1,796 sqft
Price per Sqft $275
Subdivision Rural Miami
MLS Listing ID 2557341
Sold Date 07/23/25
Style Traditional
Bedrooms 3
Full Baths 2
HOA Fees $16/ann
Year Built 1991
Annual Tax Amount $5,134
Lot Size 4.170 Acres
Acres 4.17
Property Sub-Type Single Family Residence
Source hmls
Property Description
Experience country living without being too far from town! An additional 3.64 acres are available for purchase - MLS#2555164. Trees line the property on nearly all sides offering privacy from neighbors. A fruit orchard has been started equipped with a bee colony residing on the property. The exterior of the home has recently been painted. The attached garage has brand new epoxy floors. Since the owners have been in this home, they have remodeled just about everything. Most recently, the primary bathroom and the guest bathroom have new showers, vanities, toilets, flooring, and paint. The laundry room was also recently updated with new paint and flooring. The kitchen, dining room, and living room are arranged in an open-concept, offering an ideal place for entertaining. Extremely efficient temperature control in the home. Stays cool in the summer, and the fireplace works well to heat the whole house. There are skylights in the living room and one bedroom that let in plenty of light. The main driveway is circular, which is helpful with trailers. There is also a second driveway along the back of the house leading to a large 30' x 40' shop. The shop has two roll up doors (one is 7'x8' and the other is 8'x8'), one pedestrian door, four windows, an industrial heater, spray foam insulation, 200 amp service, a phone line for internet, and a concrete slab floor. You won't want to pass on this opportunity!
Location
State KS
County Miami
Rooms
Other Rooms Sun Room
Basement Slab
Interior
Interior Features Ceiling Fan(s), Kitchen Island, Walk-In Closet(s)
Heating Electric
Cooling Electric
Flooring Carpet, Luxury Vinyl
Fireplaces Number 1
Fireplaces Type Heat Circulator, Living Room, Wood Burning
Fireplace Y
Appliance Dishwasher, Disposal, Microwave, Refrigerator, Built-In Electric Oven
Laundry Dryer Hookup-Ele, Laundry Room
Exterior
Parking Features true
Garage Spaces 2.0
Roof Type Composition
Building
Lot Description Acreage, Corner Lot, Level
Entry Level Earth Contact
Sewer Septic Tank
Water Rural
Structure Type Brick
Schools
Elementary Schools Gardner
Middle Schools Gardner
High Schools Gardner Edgerton
School District Gardner Edgerton
Others
Ownership Private
Acceptable Financing Cash, Conventional, FHA, USDA Loan, VA Loan
Listing Terms Cash, Conventional, FHA, USDA Loan, VA Loan
Read Less

GET MORE INFORMATION




