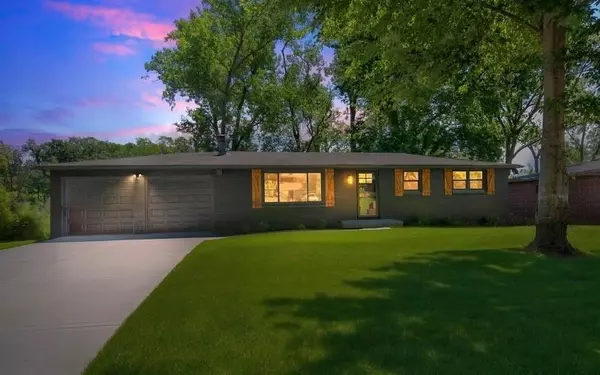For more information regarding the value of a property, please contact us for a free consultation.
5013 NW Ridgewood DR Kansas City, MO 64151
Want to know what your home might be worth? Contact us for a FREE valuation!

Our team is ready to help you sell your home for the highest possible price ASAP
Key Details
Sold Price $330,000
Property Type Single Family Home
Sub Type Single Family Residence
Listing Status Sold
Purchase Type For Sale
Square Footage 2,016 sqft
Price per Sqft $163
Subdivision Ridgewood Estates
MLS Listing ID 2561372
Sold Date 08/19/25
Style Traditional
Bedrooms 3
Full Baths 2
Year Built 1965
Annual Tax Amount $2,532
Lot Size 0.307 Acres
Acres 0.30691
Lot Dimensions 148 x 80
Property Sub-Type Single Family Residence
Source hmls
Property Description
Welcome to this beautifully updated ranch home—an absolute showstopper. Pull into the freshly poured driveway leading to a spacious 2-car garage. Inside, enjoy all-new finishes throughout, including beautifully refinished hardwood floors and a cozy fireplace in the main living area. The kitchen is a standout, featuring a large island, all appliances included, and a timeless brick accent wall that adds character and warmth. The main level offers 3 bedrooms and a fully renovated bathroom with a double vanity, oversized shower, and a luxurious free-standing soaking tub. Downstairs, the finished walk-out basement includes a massive recreation room, a second full bathroom, and a non-conforming bedroom—perfect for guests, a home office, or flex space. Step outside to a private, tree-lined backyard—ideal for relaxing or entertaining. Don't miss your chance to own this move-in-ready gem!
Location
State MO
County Platte
Rooms
Other Rooms Main Floor BR, Main Floor Master, Recreation Room
Basement Basement BR, Finished, Walk-Out Access
Interior
Interior Features Ceiling Fan(s), Kitchen Island
Heating Forced Air
Cooling Electric
Flooring Tile, Vinyl, Wood
Fireplaces Number 1
Fireplaces Type Living Room
Fireplace Y
Appliance Dishwasher, Disposal, Refrigerator, Built-In Electric Oven
Laundry In Basement
Exterior
Parking Features true
Garage Spaces 2.0
Roof Type Composition
Building
Lot Description Many Trees
Entry Level Ranch
Sewer Public Sewer
Water Public
Structure Type Brick Veneer,Concrete
Schools
Elementary Schools Southeast
Middle Schools Plaza/Congress
High Schools Park Hill South
School District Park Hill
Others
Ownership Investor
Acceptable Financing Cash, Conventional, FHA, VA Loan
Listing Terms Cash, Conventional, FHA, VA Loan
Read Less

GET MORE INFORMATION




