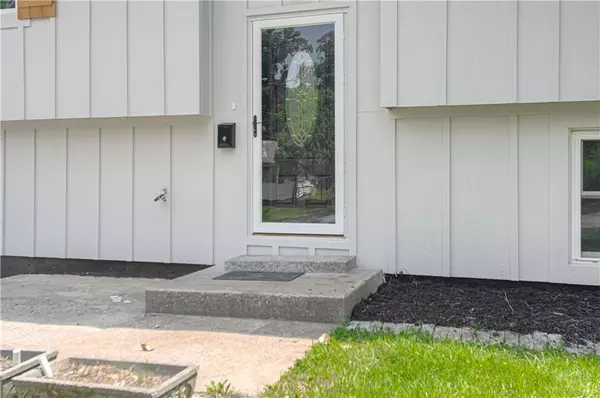For more information regarding the value of a property, please contact us for a free consultation.
7719 51st TER Kansas City, MO 64119
Want to know what your home might be worth? Contact us for a FREE valuation!

Our team is ready to help you sell your home for the highest possible price ASAP
Key Details
Sold Price $249,950
Property Type Single Family Home
Sub Type Single Family Residence
Listing Status Sold
Purchase Type For Sale
Square Footage 1,280 sqft
Price per Sqft $195
Subdivision Randolph Corners North
MLS Listing ID 2557184
Sold Date 08/27/25
Style Traditional
Bedrooms 4
Full Baths 2
Year Built 1964
Annual Tax Amount $1,673
Lot Size 7,405 Sqft
Acres 0.16999541
Property Sub-Type Single Family Residence
Source hmls
Property Description
Take a look at this beautifully updated and unique Bi-level plan that is Move-in ready! This home boasts Fresh paint inside and out, and all new flooring thru out the home. A brand new kitchen with new cabinets, appliances and countertops with backsplash that add a very tasteful style to this darling home! Upstairs offers 2 Bedrooms and a brand new full bath with an additional 2 bedrooms and another new full bath in the lower level, perfect for multi family living or guest space! With an oversized garage space great for additional storage and a covered back patio, this home also offers a very nice sized fenced in back yard with a shed ! New landscaping welcomes you into this charmer , with easy highway access this home has location and additional mentions include : New siding, New roof, new gutters , new doors , including the garage door, new lighting, new windows with cedar shutters, and new furnace ! Come and see this one soon it wont last!
Location
State MO
County Clay
Rooms
Basement Basement BR, Finished, Walk-Out Access
Interior
Interior Features Custom Cabinets
Heating Forced Air
Cooling Electric
Flooring Carpet, Luxury Vinyl
Fireplace N
Appliance Dishwasher, Gas Range
Exterior
Parking Features true
Garage Spaces 1.0
Fence Other
Roof Type Composition
Building
Entry Level Split Entry
Sewer Public Sewer
Water Public
Structure Type Board & Batten Siding
Schools
High Schools Winnetonka
School District North Kansas City
Others
Ownership Private
Acceptable Financing Cash, Conventional, FHA, VA Loan
Listing Terms Cash, Conventional, FHA, VA Loan
Read Less




