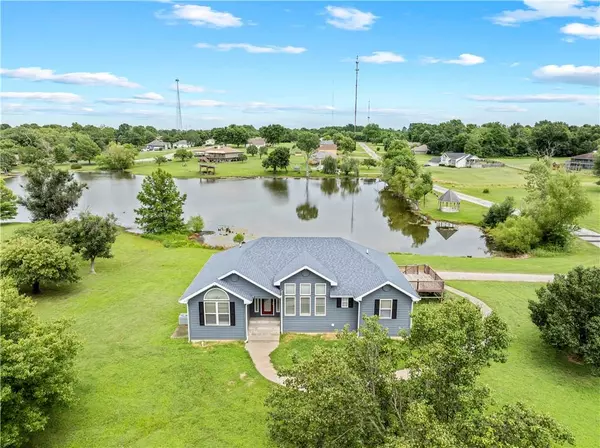For more information regarding the value of a property, please contact us for a free consultation.
13785 E Nelson RD Nevada, MO 64772
Want to know what your home might be worth? Contact us for a FREE valuation!

Our team is ready to help you sell your home for the highest possible price ASAP
Key Details
Sold Price $337,900
Property Type Single Family Home
Sub Type Single Family Residence
Listing Status Sold
Purchase Type For Sale
Square Footage 2,641 sqft
Price per Sqft $127
MLS Listing ID 2559662
Sold Date 09/30/25
Style Contemporary
Bedrooms 4
Full Baths 3
Year Built 2000
Annual Tax Amount $1,431
Lot Size 0.750 Acres
Acres 0.75
Lot Dimensions 0.75
Property Sub-Type Single Family Residence
Source hmls
Property Description
Discover modern elegance in this captivating 2-level home featuring a desirable open floor plan. Step inside and be greeted by a cozy fireplace, setting the perfect ambiance. Throughout the home, you'll find a palette of soothing grey walls complemented by crisp white trim, creating a bright and inviting atmosphere. Architectural details abound, including elegant radius windows and charming transom windows that flood the home with natural light. This residence offers versatile living spaces with a dedicated formal dining area, perfect for entertaining, and a charming kitchen nook for casual meals. The well-appointed kitchen boasts sleek stainless steel appliances and abundant windows, ensuring a bright and airy culinary experience. Enjoy seamless indoor-outdoor living with a deck conveniently located just off the kitchen, offering a serene retreat and a beautiful view that will inspire and delight. This home perfectly blends comfort, style, and functionality. Don't miss the opportunity to make this exquisite property yours!
Location
State MO
County Vernon
Rooms
Other Rooms Family Room, Main Floor Master
Basement Basement BR, Finished, Partial, Walk-Out Access
Interior
Interior Features Ceiling Fan(s), Vaulted Ceiling(s), Walk-In Closet(s)
Heating Electric
Cooling Electric
Flooring Carpet, Luxury Vinyl, Tile
Fireplaces Number 1
Fireplaces Type Great Room, Master Bedroom
Fireplace Y
Appliance Dishwasher, Microwave, Refrigerator, Built-In Electric Oven
Laundry Laundry Room
Exterior
Parking Features true
Garage Spaces 2.0
Roof Type Composition
Building
Lot Description Many Trees
Entry Level Other
Sewer Septic Tank
Water PWS Dist
Structure Type Frame,Other
Schools
School District Nevada
Others
Ownership Investor
Acceptable Financing Cash, Conventional, FHA, USDA Loan, VA Loan
Listing Terms Cash, Conventional, FHA, USDA Loan, VA Loan
Read Less

GET MORE INFORMATION




