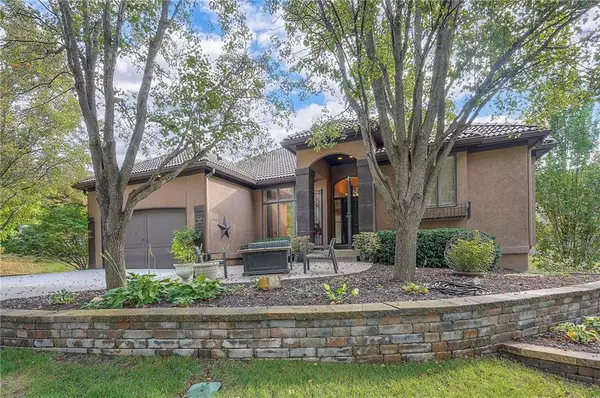For more information regarding the value of a property, please contact us for a free consultation.
15709 Howe ST Overland Park, KS 66224
Want to know what your home might be worth? Contact us for a FREE valuation!

Our team is ready to help you sell your home for the highest possible price ASAP
Key Details
Sold Price $479,000
Property Type Single Family Home
Sub Type Single Family Residence
Listing Status Sold
Purchase Type For Sale
Square Footage 2,915 sqft
Price per Sqft $164
Subdivision Blackthorne Estates
MLS Listing ID 2569259
Sold Date 10/07/25
Style Traditional
Bedrooms 3
Full Baths 2
Half Baths 1
HOA Fees $75/ann
Year Built 2001
Annual Tax Amount $6,169
Lot Size 9,148 Sqft
Acres 0.21000919
Property Sub-Type Single Family Residence
Source hmls
Property Description
Modern Updates in Sought-After Blackthorne Estates!
This contemporary Overland Park home in Blackthorne Estates offers a compelling blend of modern updates and timeless design. Enjoy the newly installed basement flooring—perfect for entertaining or relaxation—plus an extended deck for added outdoor living space. The newer concrete driveway offers both curb appeal and practical durability. Inside, the updated primary suite bathroom features sleek finishes and a fresh design. Nestled in one of South Overland Park's most desirable neighborhoods, Blackthorne Estates is known for its well-maintained homes, top-rated schools, and community feel. This home is priced to sell and offers an exceptional opportunity for today's motivated buyer. Don't miss your chance—schedule your showing today!
Location
State KS
County Johnson
Rooms
Other Rooms Great Room, Main Floor Master, Recreation Room
Basement Basement BR, Finished, Full, Sump Pump, Walk-Out Access
Interior
Interior Features Ceiling Fan(s), Kitchen Island
Heating Natural Gas
Cooling Electric, Zoned
Fireplaces Number 1
Fireplaces Type Gas, Gas Starter, Hearth Room
Fireplace Y
Appliance Dishwasher, Disposal, Dryer, Humidifier, Refrigerator, Built-In Electric Oven, Washer
Exterior
Parking Features true
Garage Spaces 2.0
Fence Metal
Amenities Available Play Area, Pool, Trail(s)
Roof Type Tile
Building
Lot Description City Lot, Cul-De-Sac, Sprinkler-In Ground
Entry Level Reverse 1.5 Story
Sewer Public Sewer
Water Public
Structure Type Stucco
Schools
Elementary Schools Sunrise Point
Middle Schools Prairie Star
High Schools Blue Valley
School District Blue Valley
Others
Ownership Private
Read Less

GET MORE INFORMATION




