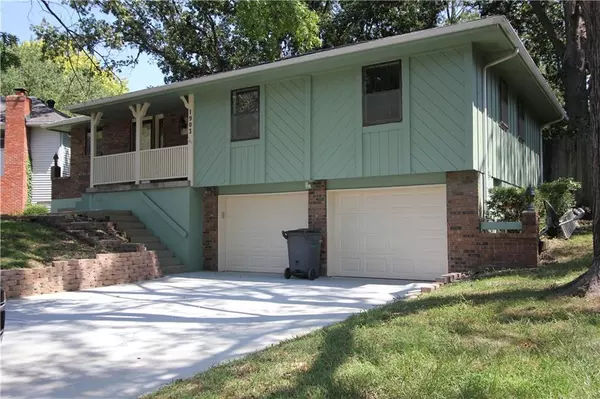For more information regarding the value of a property, please contact us for a free consultation.
1903 N Concord RD Independence, MO 64058
Want to know what your home might be worth? Contact us for a FREE valuation!

Our team is ready to help you sell your home for the highest possible price ASAP
Key Details
Sold Price $250,500
Property Type Single Family Home
Sub Type Single Family Residence
Listing Status Sold
Purchase Type For Sale
Square Footage 2,351 sqft
Price per Sqft $106
Subdivision Salem East
MLS Listing ID 2569502
Sold Date 10/06/25
Style Traditional
Bedrooms 4
Full Baths 2
Year Built 1977
Annual Tax Amount $3,779
Lot Size 8,023 Sqft
Acres 0.18418273
Lot Dimensions 71’x113’
Property Sub-Type Single Family Residence
Source hmls
Property Description
Price Adjustment! Salem East Subdivision! This gorgeous home has been newly renovated! Quartz counters through-out the Kitchen and bathrooms! New flooring through out the home! New paint interior and exterior, New sinks, counters, fixtures, faucets, flooring! HUGE BONUS ROOM ADDITION-main level. New AC, Furnace and Water Heater! Fenced yard! New sump pump in Laundry room! 4TH non conforming with huge walk in closet-lower level.
Nice yard with huge deck! Great for entertaining! Shed stays! Work bench area in garage. Newly poured Driveway! READY for you to put your own landscaping touch out front. Price to sell!
Location
State MO
County Jackson
Rooms
Other Rooms Workshop
Basement Finished, Garage Entrance, Inside Entrance
Interior
Interior Features Ceiling Fan(s), Pantry, Vaulted Ceiling(s), Walk-In Closet(s)
Heating Natural Gas
Cooling Electric
Flooring Luxury Vinyl, Wood
Fireplaces Number 1
Fireplaces Type Dining Room, Wood Burning
Equipment Fireplace Equip
Fireplace Y
Appliance Dishwasher, Disposal
Laundry Laundry Room, Lower Level
Exterior
Parking Features true
Garage Spaces 2.0
Fence Wood
Roof Type Composition
Building
Lot Description Many Trees
Entry Level Raised Ranch
Sewer Public Sewer
Water Public
Structure Type Other,Wood Siding
Schools
Elementary Schools Blue Hills
Middle Schools Fort Osage
High Schools Fort Osage
School District Fort Osage
Others
HOA Fee Include No Amenities
Ownership Private
Acceptable Financing Cash, Conventional, FHA, VA Loan
Listing Terms Cash, Conventional, FHA, VA Loan
Special Listing Condition As Is
Read Less

GET MORE INFORMATION




