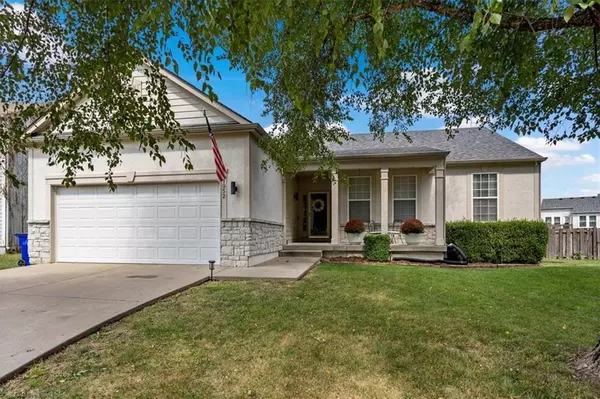For more information regarding the value of a property, please contact us for a free consultation.
1952 W FREDRICKSON CIR Olathe, KS 66061
Want to know what your home might be worth? Contact us for a FREE valuation!

Our team is ready to help you sell your home for the highest possible price ASAP
Key Details
Sold Price $410,000
Property Type Single Family Home
Sub Type Single Family Residence
Listing Status Sold
Purchase Type For Sale
Square Footage 1,947 sqft
Price per Sqft $210
Subdivision Autumn Ridge
MLS Listing ID 2570608
Sold Date 10/09/25
Style Traditional
Bedrooms 4
Full Baths 3
HOA Fees $17/ann
Year Built 2004
Annual Tax Amount $5,305
Lot Size 0.350 Acres
Acres 0.35
Property Sub-Type Single Family Residence
Source hmls
Property Description
Charming 4-Bedroom Ranch with Spacious Yard and Covered Patio.
Well-maintained and move-in ready, this 4-bedroom, 3-bath ranch-style home offers a functional layout with generous living space and excellent storage throughout. The open-concept main living area connects seamlessly to the kitchen and dining spaces, ideal for everyday living and entertaining.
Primary suite includes a private bath and ample closet space. Three additional bedrooms provide flexibility for guests, a home office, or hobby rooms.
Enjoy outdoor living with a large backyard perfect for play, pets, or gardening. A covered patio adds charm and provides the perfect spot for relaxing or entertaining in any season.
Additional highlights include:
Tons of interior storage with two unfinished spaces in the lower level;
Separate laundry room on the main level right off the kitchen;
Ample natural light;
Convenient single-level living.
Located in a desirable neighborhood close to schools, parks, and shopping. Don't miss this great opportunity—schedule your showing today!
Location
State KS
County Johnson
Rooms
Other Rooms Great Room, Main Floor BR, Main Floor Master, Recreation Room
Basement Basement BR, Egress Window(s), Finished, Full, Sump Pump
Interior
Interior Features Ceiling Fan(s), Kitchen Island, Painted Cabinets, Pantry, Smart Thermostat, Vaulted Ceiling(s), Walk-In Closet(s)
Heating Forced Air
Cooling Electric
Flooring Carpet, Luxury Vinyl, Tile
Fireplaces Number 1
Fireplaces Type Gas, Great Room
Fireplace Y
Appliance Dishwasher, Disposal, Exhaust Fan, Gas Range
Laundry Laundry Room, Off The Kitchen
Exterior
Parking Features true
Garage Spaces 2.0
Fence Privacy, Wood
Amenities Available Play Area
Roof Type Composition
Building
Lot Description Level, Many Trees
Entry Level Ranch,Reverse 1.5 Story
Sewer Public Sewer
Water Public
Structure Type Stone Trim,Wood Siding
Schools
Elementary Schools Clearwater Creek
Middle Schools Oregon Trail
High Schools Olathe West
School District Olathe
Others
Ownership Private
Acceptable Financing Cash, Conventional, FHA, VA Loan
Listing Terms Cash, Conventional, FHA, VA Loan
Read Less

GET MORE INFORMATION




