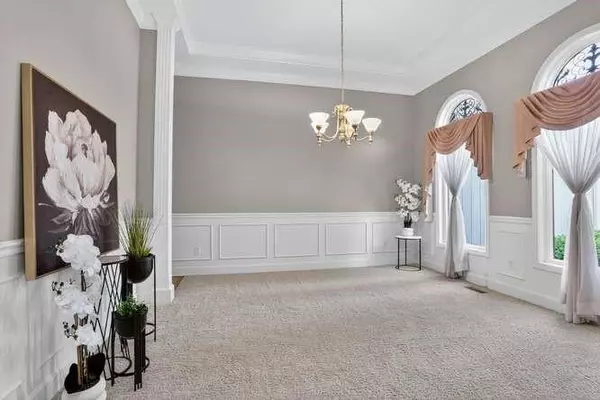For more information regarding the value of a property, please contact us for a free consultation.
5609 NW 82nd ST Kansas City, MO 64151
Want to know what your home might be worth? Contact us for a FREE valuation!

Our team is ready to help you sell your home for the highest possible price ASAP
Key Details
Sold Price $475,000
Property Type Single Family Home
Sub Type Single Family Residence
Listing Status Sold
Purchase Type For Sale
Square Footage 3,094 sqft
Price per Sqft $153
Subdivision Embassy Park
MLS Listing ID 2571827
Sold Date 10/10/25
Style Traditional
Bedrooms 3
Full Baths 2
Half Baths 1
HOA Fees $50/ann
Year Built 2001
Annual Tax Amount $4,823
Lot Size 0.331 Acres
Acres 0.33060148
Property Sub-Type Single Family Residence
Source hmls
Property Description
A beautifully maintained home in Embassy Park, this spacious True Ranch offers 3 Bedrooms, 2.5 Bathrooms, a 3-car Garage & approx. 3100 sq. ft. of comfortable living. The exterior features brick-trimmed stucco & batten board siding paired w/ a covered front porch & leaded glass entry, creating a warm welcome. Inside, decorative crown molding, 6" baseboards, & true oak hardwoods elevate the open layout. The trayed-ceiling Dining Room showcases wainscoting & arched transom windows, while the Great Room is centered around a see-through gas fireplace & backyard-facing windows. An adjoining Hearth Room adds light & views, making it a perfect everyday gathering space.
The Kitchen is thoughtfully designed w/ granite countertops, walk-in pantry, deep storage drawers, baking sheet cabinet, under-cabinet lighting, & black appliances (refrigerator included!). A bayed dining area opens to the Covered Deck w/ ceiling fan, retractable screen, & newer wood decking—overlooking a landscaped two-tier backyard framed by limestone retaining walls, flower beds, & wooded privacy. The Main Level Master Suite offers a double-trayed ceiling w/ indirect lighting & backyard views. The spa-like Bath features dual vanities, jetted tub, tiled shower w/ seat, vaulted ceiling, & a generous walk-in closet. Two secondary Bedrooms share a vaulted Full Bath w/ skylight, double vanity, & ceramic tile finishes. A half Bath, Laundry Room (washer & dryer remain), & oversized 3-car Garage complete the main level.
The lower level includes a massive 29' x 29' Family Room, daylight windows, bath stub, built-in storage, & mechanicals including Lennox Elite HVAC, humidifier, & solar back-up sump pump. Embassy Park HOA provides a pool, clubhouse, tennis, pickleball, & playground—all within walking distance. Located in the highly rated Park Hill School District & convenient to major highways & shopping.
Location
State MO
County Platte
Rooms
Other Rooms Entry, Family Room, Great Room, Main Floor Master
Basement Concrete, Finished, Full, Stubbed for Bath, Sump Pump
Interior
Interior Features Ceiling Fan(s), Pantry, Smart Thermostat, Vaulted Ceiling(s), Walk-In Closet(s)
Heating Forced Air, Heatpump/Gas
Cooling Electric
Flooring Carpet, Ceramic Floor, Wood
Fireplaces Number 1
Fireplaces Type Gas, Great Room, Hearth Room, See Through
Fireplace Y
Appliance Cooktop, Dishwasher, Disposal, Dryer, Humidifier, Microwave, Refrigerator, Built-In Oven, Washer
Laundry Laundry Room, Main Level
Exterior
Parking Features true
Garage Spaces 3.0
Amenities Available Clubhouse, Pickleball Court(s), Play Area, Pool, Tennis Court(s)
Roof Type Composition
Building
Lot Description Cul-De-Sac, Sprinkler-In Ground, Wooded
Entry Level Ranch
Sewer Public Sewer
Water Public
Structure Type Board & Batten Siding,Brick Trim,Stucco & Frame
Schools
Elementary Schools Hopewell
Middle Schools Plaza Middle School
High Schools Park Hill
School District Park Hill
Others
Ownership Other
Acceptable Financing Cash, Conventional, FHA, VA Loan
Listing Terms Cash, Conventional, FHA, VA Loan
Read Less

GET MORE INFORMATION




