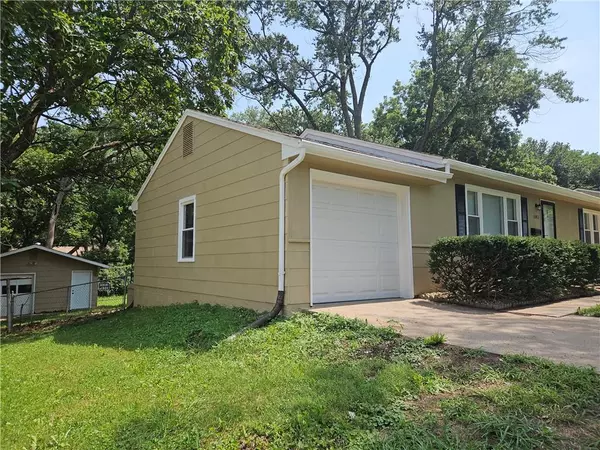For more information regarding the value of a property, please contact us for a free consultation.
10413 Richmond AVE Kansas City, MO 64134
Want to know what your home might be worth? Contact us for a FREE valuation!

Our team is ready to help you sell your home for the highest possible price ASAP
Key Details
Sold Price $230,000
Property Type Single Family Home
Sub Type Single Family Residence
Listing Status Sold
Purchase Type For Sale
Square Footage 1,976 sqft
Price per Sqft $116
Subdivision Craig Crest
MLS Listing ID 2568174
Sold Date 10/09/25
Style Traditional
Bedrooms 3
Full Baths 1
Half Baths 1
Year Built 1955
Annual Tax Amount $1,472
Lot Size 0.383 Acres
Acres 0.382989
Property Sub-Type Single Family Residence
Source hmls
Property Description
BEAUTIFULLY DONE REHAB ON THIS 3 BEDROOM, 1.5 BATH HOME WITH A FORMAL DINING ROOM, 18x11 PATIO, 18x16 DECK, 1 CAR ATTACHED GARAGE (25x11 with opener) AND 1 CAR DETACHED GARAGE WITH WORKSHOP SPACE (building is 24.5x20 and has electrical service, cement floor and a flue for heat source). EXTRA PARKING PAD ON FRONT DRIVEWAY & A HUGE FENCED BACKYARD. SO MUCH NEW, INCLUDING STAINLESS STEEL APPLIANCES, GRANITE COUNTER TOPS, CABINETS, WALL TILE, FLOORING, MATTE BLACK HARDWARE, LIGHT FIXTURES, WINDOWS, SLIDING GLASS DOOR, STORM DOOR, REFINISHED HARDWOOD FLOORS, INTERIOR & EXTERIOR PAINT, BATHROOM FIXTURES, GARAGE DOOR OPENER, SOME GUTTERS & DOWNSPOUTS, LANDSCAPING, MOST OF THE DECK, ETC, ETC, ETC. FINISHED LOWER LEVEL INCLUDES A LARGE REC/FAMILY ROOM AREA, A LARGE BEDROOM, HALF BATH, LAUNDRY ROOM, STORAGE AREA & UTILITY ROOM. SELLER IN PROCESS OF INSTALLING NEW HVAC SYSTEM (furnace, ac & thermostat). LOCATED JUST MINUTES FROM LONGVIEW LAKE AND EASY ACCESS TO MAJOR HIGHWAYS.
Location
State MO
County Jackson
Rooms
Other Rooms Family Room
Basement Basement BR, Finished, Full, Garage Entrance
Interior
Interior Features Pantry
Heating Forced Air
Cooling Electric
Flooring Luxury Vinyl, Wood
Fireplace Y
Appliance Dishwasher, Disposal, Exhaust Fan, Microwave, Refrigerator, Built-In Electric Oven, Free-Standing Electric Oven, Stainless Steel Appliance(s)
Laundry Lower Level
Exterior
Exterior Feature Fire Pit
Parking Features true
Garage Spaces 2.0
Fence Metal
Roof Type Composition
Building
Lot Description City Lot, Level, Many Trees
Entry Level Ranch
Sewer Public Sewer
Water Public
Structure Type Frame
Schools
School District Hickman Mills
Others
Ownership Private
Acceptable Financing Cash, Conventional, FHA, VA Loan
Listing Terms Cash, Conventional, FHA, VA Loan
Read Less

GET MORE INFORMATION




