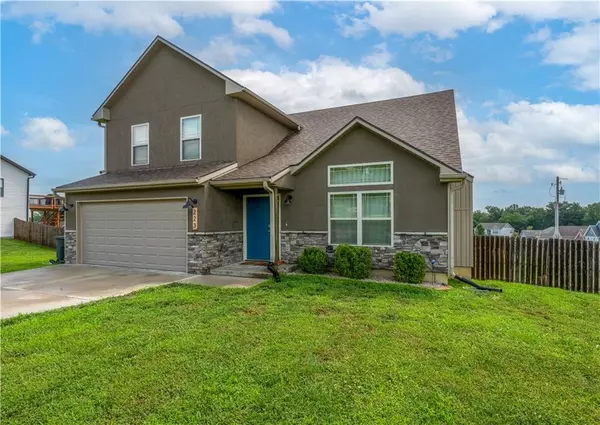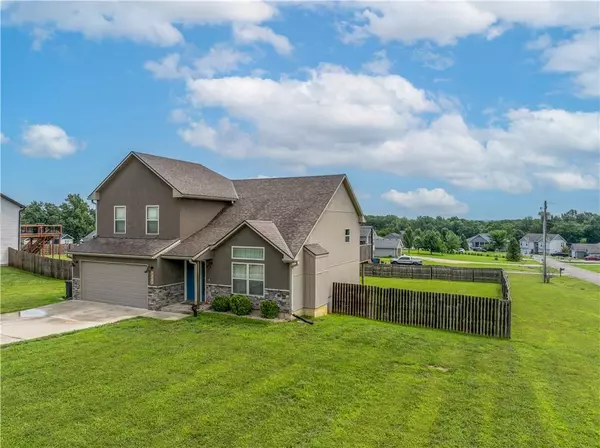For more information regarding the value of a property, please contact us for a free consultation.
223 SE 141 RD Warrensburg, MO 64093
Want to know what your home might be worth? Contact us for a FREE valuation!

Our team is ready to help you sell your home for the highest possible price ASAP
Key Details
Sold Price $340,000
Property Type Single Family Home
Sub Type Single Family Residence
Listing Status Sold
Purchase Type For Sale
Square Footage 1,665 sqft
Price per Sqft $204
Subdivision Indian Point
MLS Listing ID 2566657
Sold Date 10/10/25
Bedrooms 3
Full Baths 2
Year Built 2016
Annual Tax Amount $2,416
Lot Size 0.520 Acres
Acres 0.52
Property Sub-Type Single Family Residence
Source hmls
Property Description
This beautiful and thoughtfully updated home is ready to be yours! Located in the desirable Indian Point subdivision just outside of city limits on a 1/2-acre corner lot with paved roads, NO HOA, and a 15-minute drive to Whiteman AFB. You are welcomed into the light-filled main floor Living Room with a sleek electric fireplace and vaulted ceilings that carry into the 2nd floor spaces. Sellers have repainted all of the interior spaces! The Dining Room is conveniently set by the warm-toned Kitchen with stained cabinets, granite countertops, pantry, and stainless-steel appliances. Head out the patio doors from the Kitchen to enjoy a sunrise coffee, meals, or just relaxing on the deck while overlooking activities in the large back yard. Sellers added the pergola sunshade for respite from the heat. The hallway leads to the laundry space, full Bathroom with new wainscoting, paint and fixtures, and 2 secondary Bedrooms. A few steps up lead to your Primary Bedroom oasis on its own level, including a step-in closet and updated on-suite Bathroom. The lower-level Family Room offers flex use as a playroom, movie room, etc with brand new carpet. A large storage room nearby is ready for your customization or for potentially adding equity by finishing into another Bedroom and Bathroom with plumbing already available! The walk-out patio door leads to the covered space and the expansive, privacy fenced back yard for all kinds of activities and relaxing by the firepit while counting stars. Start planning for new memories here!
Location
State MO
County Johnson
Rooms
Basement Concrete, Walk-Out Access
Interior
Interior Features Ceiling Fan(s), Stained Cabinets, Walk-In Closet(s)
Heating Electric
Cooling Electric
Flooring Carpet, Tile, Wood
Fireplaces Number 1
Fireplaces Type Electric, Living Room
Fireplace Y
Appliance Dishwasher, Disposal, Microwave, Refrigerator, Built-In Electric Oven
Laundry Dryer Hookup-Ele, In Hall
Exterior
Exterior Feature Fire Pit
Parking Features true
Garage Spaces 2.0
Fence Wood
Roof Type Composition
Building
Lot Description Corner Lot
Entry Level Front/Back Split
Sewer Public Sewer
Water Public
Structure Type Frame,Stone Trim
Schools
School District Warrensburg R-Vi
Others
Ownership Private
Acceptable Financing Cash, Conventional, FHA, USDA Loan, VA Loan
Listing Terms Cash, Conventional, FHA, USDA Loan, VA Loan
Read Less

GET MORE INFORMATION




