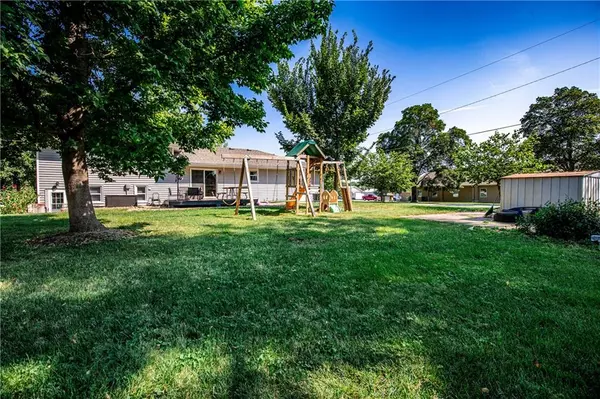For more information regarding the value of a property, please contact us for a free consultation.
101 S 8th ST Louisburg, KS 66053
Want to know what your home might be worth? Contact us for a FREE valuation!

Our team is ready to help you sell your home for the highest possible price ASAP
Key Details
Sold Price $303,500
Property Type Single Family Home
Sub Type Single Family Residence
Listing Status Sold
Purchase Type For Sale
Square Footage 2,080 sqft
Price per Sqft $145
Subdivision Louisburg
MLS Listing ID 2568063
Sold Date 10/10/25
Style Traditional
Bedrooms 3
Full Baths 2
Year Built 1967
Annual Tax Amount $3,400
Lot Size 10,800 Sqft
Acres 0.24793388
Lot Dimensions 89 X 119
Property Sub-Type Single Family Residence
Source hmls
Property Description
Motivated Sellers!! Darling, updated 3 bedroom - 2 Bath Home! Clean & Well Maintained! Great Location in the older part of town, Nice Neighborhood!! No HOA Fees!! Close to Schools and the Stadium! Large, Corner Lot with Mature Trees! Newer Roof, AC, Exterior Stone, Front Posts, Windows, Insulation, Exterior Doors & Garage Door, Flooring, Light Fixtures & More! Original, refinished hardwood floors in the Living Room, Bedrooms and Hallway! Large Living Room with Ceiling Fan & lots of Natural Light!! Cute Kitchen with Breakfast Bar, updated Countertop & Sink, Glass tiled Backsplash, Painted cabinets, Pantry, Coffee Bar, Eating area, Appliances & Reverse Osmosis system! Adorable Spacious Bedrooms! Great Closet space & Storage. Pretty, Updated Bathrooms - 1 with a Laundry Chute! Designer Carpet on the Stairs! Just a few steps down to a Big Family Room with built in storage, Full Bathroom with a Barn Door & Cute Laundry Room with Built ins, Washer & Dryer can stay & walk up basement door!! Large Sub Basement for Storage! Deck & Covered Front Porch! Central Ac & Attic Fan. Garage with Opener & outside key pad! All info deemed reliable, buyer to verify.
Location
State KS
County Miami
Rooms
Other Rooms Family Room, Subbasement
Basement Concrete, Finished, Inside Entrance, Sump Pump, Walk-Up Access
Interior
Interior Features Ceiling Fan(s), Painted Cabinets, Pantry
Heating Hot Water
Cooling Attic Fan, Electric
Flooring Luxury Vinyl, Wood
Fireplace N
Appliance Dishwasher, Disposal, Microwave, Refrigerator, Built-In Electric Oven, Water Purifier
Laundry Laundry Room, Lower Level
Exterior
Parking Features true
Garage Spaces 1.0
Roof Type Composition
Building
Lot Description City Limits, City Lot, Corner Lot, Many Trees
Entry Level Side/Side Split
Sewer Public Sewer
Water Public
Structure Type Frame,Stone Veneer,Vinyl Siding
Schools
Elementary Schools Rockville Elementary
Middle Schools Louisburg
High Schools Louisburg
School District Louisburg
Others
Ownership Private
Acceptable Financing Cash, Conventional, FHA, VA Loan
Listing Terms Cash, Conventional, FHA, VA Loan
Special Listing Condition Standard
Read Less

GET MORE INFORMATION




