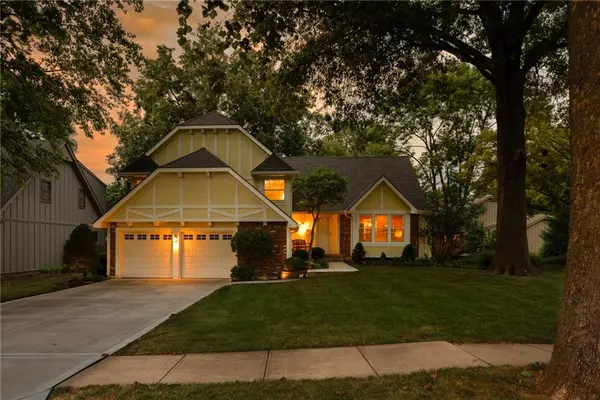For more information regarding the value of a property, please contact us for a free consultation.
9108 W 113 ST Overland Park, KS 66210
Want to know what your home might be worth? Contact us for a FREE valuation!

Our team is ready to help you sell your home for the highest possible price ASAP
Key Details
Sold Price $415,000
Property Type Single Family Home
Sub Type Single Family Residence
Listing Status Sold
Purchase Type For Sale
Square Footage 2,636 sqft
Price per Sqft $157
Subdivision Shannon Valley
MLS Listing ID 2573814
Sold Date 10/14/25
Style Traditional
Bedrooms 4
Full Baths 2
Half Baths 1
HOA Fees $27/ann
Year Built 1979
Annual Tax Amount $4,067
Lot Size 0.255 Acres
Acres 0.25491276
Lot Dimensions 75X167
Property Sub-Type Single Family Residence
Source hmls
Property Description
WOW, Beautiful 4 bedroom in Shannon Valley! Room to roam and nothing to do but move in. Just a few of the updates: Roof in '21, Driveway '21, HVAC in '16, Patio door '21, Hot Water heater '18, updated wood flooring, granite in Kitchen, additional living space in finished basement, sewer pre-inspected. Three living areas, dining room, eat-in kitchen, updated lighting. Big private backyard with access from the living room and lower level family room. Subdivision includes tennis court, shelter & access to Indian Creek Trail. These are just a few of the things that will make your clients fall in love the moment they walk in. In addition, the location is ideal with very easy access to College blvd to head in any direction.
Location
State KS
County Johnson
Rooms
Basement Concrete, Finished
Interior
Interior Features Ceiling Fan(s)
Heating Forced Air
Cooling Electric
Flooring Carpet, Tile, Vinyl, Wood
Fireplaces Number 1
Fireplaces Type Family Room, Gas
Fireplace Y
Appliance Dishwasher, Disposal, Microwave, Built-In Oven
Laundry Laundry Room
Exterior
Parking Features true
Garage Spaces 2.0
Fence Privacy, Wood
Amenities Available Tennis Court(s), Trail(s)
Roof Type Composition
Building
Lot Description City Lot, Level, Many Trees
Entry Level Atrium Split,Side/Side Split
Sewer Public Sewer
Water Public
Structure Type Board & Batten Siding,Brick Veneer
Schools
Elementary Schools Indian Valley
Middle Schools Oxford
High Schools Blue Valley Nw
School District Blue Valley
Others
HOA Fee Include Trash
Ownership Private
Acceptable Financing Cash, Conventional, FHA, VA Loan
Listing Terms Cash, Conventional, FHA, VA Loan
Read Less

GET MORE INFORMATION




